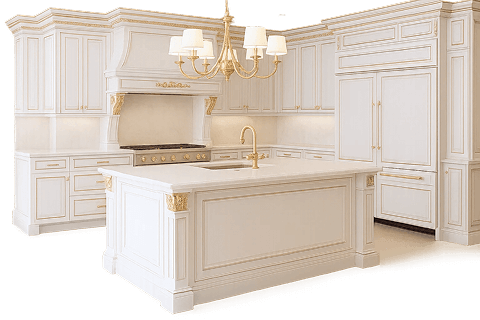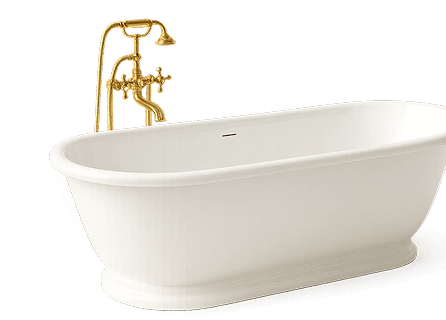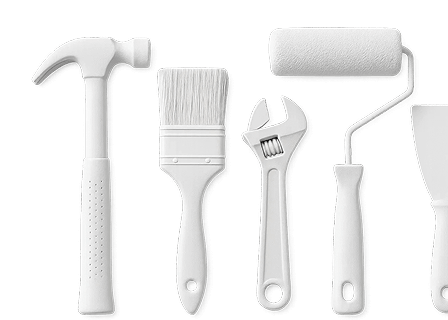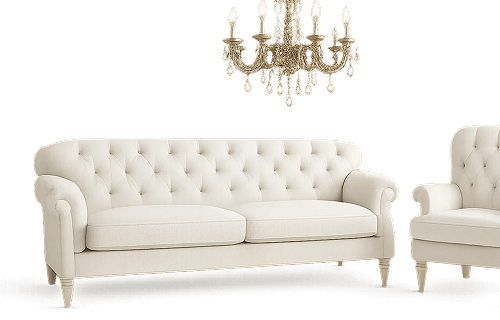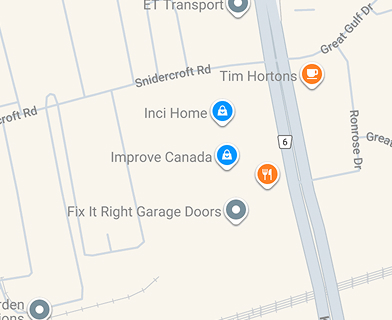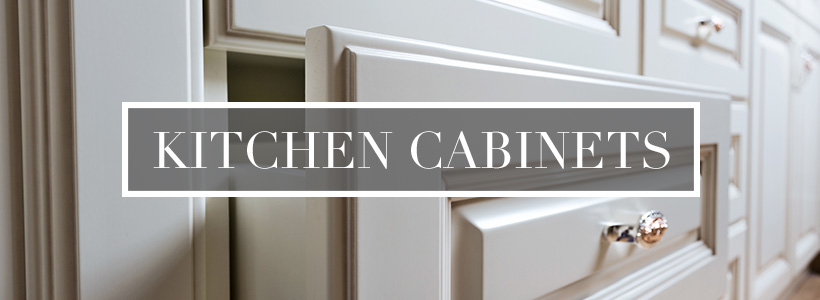
Cabinet Door Styles to spruce up your kitchen
Painting your Kitchen cabinets
The A2Z of Kitchen Cabinetry – Part 1
Maybe you can’t afford entire kitchen remodeling but you do not have enough cabinet space, what is the solution? Adding more cabinets is one choice. Now the question is how can you add more cabinets and have them fit with the old ones? What if the old ones are natural wood and the new ones are painted?
Ways to add cabinets to your kitchen:
What if I only have lower cabinets and no upper cabinets, or have both upper and lower cabinets and not a lot of room left for hanging more cabinets? There are ways to add cabinets to your kitchen without it looking like a Frankenstein experiment.
Add Island to Floorplan
Depending on how much space you have in your kitchen, you can add an island with cabinets to the floor plan. With the island you don’t need to worry about matching counters as you can have a butcher block top for food preparation.
Cabinet for Pantry
Another way is if you have a floor plan that leaves enough room for a tall cabinet. You could add a tall cabinet for a pantry. This would allow you to have your canned and dry goods food together in the pantry and leave more room for your dishes, pots, pans, and mixing bowls.
Add a Bookshelf
Add a bookshelf to a wall that is empty to be used as a crystal and dishes cabinet to not only be storage but a display as well. This works well for crystal such as wine glasses, decanter, silver serving trays, or other items that you don’t use every day but are beautiful and you want to be seen.
Add Buffet Area
Another option that can add valuable space is to add a buffet. Not only does it provide storage space for dishes and other items but you have additional space for food preparation and setting baked goods on for later use.
Add Upper Cabinets
Now if you have room to add a couple of upper cabinets, you will have to paint the old or paint the new to match as close as possible or to accent the old with the new. It is the same with natural wood get something that will accent the old or match it.
Replace the Hardware
To help cabinets look more in harmony with the overall design of your kitchen you may have to replace the hardware. The old cabinets may need new hinges, knobs, or pulls that match the new. Possibly you may need to replace the hardware on both old and new cabinets. You might want to add some molding as well. Most molding can be easily matched at least as far as pattern, colour painted or natural can either match or accent depending on where you need to place the molding.
When you need more cabinet space but cannot afford a total update of your kitchen, using any of these ideas can help you add more storage space to your kitchen cabinets. All will be relatively easy to make them as close as a match or accent each other as possible while keeping your kitchen from looking like a bad science experiment.
Paint
Probably your kitchen was professionally constructed but looks a little bit old. One of the cost-effective ways to upgrade your cabinets is by painting them. Consider mixing up colors on the lower and upper cabinets or on islands to add more richness.
Choose high-quality paints from reputable brands and consider a great style to ensure your kitchen stands out. For example, you can do the island in Snowy Pine and transform the walls into Spice Garden. It’s recommended to use semi-gloss enamel for cabinet painting.
Add task lighting
According to professional interior designers, installing the right task lighting on cabinets is a practical improvement. It can transform the entire room and make it glow, particularly if you opt for a multi-directional approach. For example, you can choose to install energy-efficient LED tape on top of your cabinets and fix task lighting from LED fixtures on the bottom of the cabinet.
It’s wise to install dimmable task lighting for your kitchen. That means you can make it as bright as possible or as dim as possible whenever you want to do so. With the right task light, you can be sure your meal preparation and other kitchen-related activities will be easy.
Remove the cabinet doors
It is possible to lighten up a heavy, closed-off space by converting a set of ordinary cabinets to open shelves. You seek the help of an expert to transform your cabinets into shelves. If you can, have an open shelf over your dishwasher for glasses and an open shelf over the coffee maker where you can keep your cups. It’s also wise to paint your cabinets white or any other color that perfectly complements your kitchen aesthetics and then transforms them into shelves.
Add glass door inserts
Bendheim, a glass manufacturer, refacing your kitchen cabinets costs less compared to what you would spend if you were to replace them. You can do this project on your own over a weekend while still using your kitchen. Note that there are many options in addition to the plain clear glass. You can opt for etched, crackled, patterned glass, colored glass, fluted glass, and more. No matter the type of glass you choose, you can set the new look with outstanding interior cabinet lighting.
Spice up the cabinet doors
Have you ever realized that the backside of your kitchen cabinet door has a great potential that’s often wasted? Consider adding a spice rack. It’s a perfect way to make use of this space. This can help free up space in your cabinet, and it’s also an opportunity to keep all those small bottles neat and somehow readable at an eye level
Under-cabinet shelving
You shouldn’t forget the dead air space underneath the upper shelves. This is a great place to stash your dessert plates, mugs, and other compact kitchen items. Remember, you can do this project on your own or hire an expert. To ensure everything is done perfectly, opt to hire a contractor.
Kitchen cabinet designs and styles:
Kitchen cabinets come in so many styles that it might be difficult to determine which type you need. There are many things to consider when shopping for cabinets: types, quality grades, door, size, installation requirements, etc. Some come in stock designs and some can be custom-made to fit your specific requirements.
Here is an overview of the different kitchen cabinet designs and styles:
- Wall – Upper cabinets that must be installed on walls are typically 12-inches deep. They can be increased to 17-inches deep on custom applications.
- Base – The standard size for base cabinets is 36-inches in height and 24-inches in depth. On some semi-custom applications, the depth may be increased by a few inches. Base cabinetry rests on top of a recessed rider.
- Tall – The tall cabinets are ideal for use as pantry units or broom closets. The average size is around 83-inches in height.
- Specialty units – These include everything from corner cabinets to sink fronts. They are designed to maximize square footage and to simplify organizational efforts.
Ready to Assemble Units
Also known as RtA kitchen cabinets, these units are ready to be installed right out of the package. They are constructed with cost in mind. You can choose the size, material and style. Since they are ready for assembly, they do not require professional installation. If you have experience with DIY home improvement projects, you can just follow the instructions and put them together yourself. If you want to order RtA cabinets, make sure that they feature a colour and finish that match the rest of your kitchen.
Custom Cabinetry
Custom cabinets are high-end and completely made to order. They offer the most diversity in finishes, style, material, accessories, etc. If non-standard sizes won’t fit in your kitchen for whatever reason, a custom or semi-custom cabinet is the best solution. Since you’re getting exactly what you want, you need to be a bit cautious where money is concerned. Possibilities are endless, but you don’t want to get too carried away – otherwise you could end up spending more than you initially intended. The price of custom cabinetry doesn’t just include the cabinets themselves, but installation and delivery as well.
Semi-Custom Cabinets
A less-expensive option compared to custom cabinets, semi-custom units fall in the middle of the price range. These are “special order” cabinets, so to speak. They tend to be standard in size, yet allow for some modifications. Semi-custom cabinetry can include anything from a stock cabinet fitted with custom-made doors to custom cabinets with a manufacturer’s selected finish. Like custom cabinets, the price of semi-custom units usually includes installation.
Stock Kitchen Cabinets
This is the cheapest option. Stock cabinets are pre-made on-site from modular units. Since they are available in fixed sizes, they cannot be altered and come as-is. If you have an average-sized kitchen, you might not have unique cabinetry needs. However, keep in mind that stock cabinets offer a somewhat limited range of accessories. There isn’t much you can do to modify them in any way.
Now that you have a better understanding of the different types of kitchen cabinets, you can begin shopping for the ones that will be best for your kitchen.
Additional Articles about Kitchen Cabinets:
- 5 Storage Solutions for Kitchen Renovations
- All you Need to Know About Kitchen Cabinets
- DIY: Paint Kitchen Cabinets Like a Pro
- How to Get a Trendy Kitchen That Won’t Soon Be Outdated
- How to Select the Perfect Cabinet
- Important Questions to Ask When Shopping for Kitchen Cabinets
- Kitchen Cabinets: 7 Important Things to Know
- Kitchen Cabinets: You Don’t Have to Start from Scratch
- Kitchen Hardware
- Kitchen Remodelling: Cabinet Door Styles 101
- Light or Dark Kitchen Cabinets?
- Modern VS Old: Managing Contemporary Styles
- Redoing Your Kitchen Cabinets? 5 Trends to Know About
- Remodelling 101: Creating an Efficient Kitchen Space
- Shaker Cabinets: The Perfect Choice for All Kitchen Styles
- Should I Hire a Professional for My Kitchen Design?
- Simple Solutions for A Flawless Cabinet Installation
- Storage Solutions for Your Kitchen Made Simple
- The Benefits of Custom Designed Kitchen Cabinets
- Treasured Freatures: Cabinet Storage Trends in 2016
- Yes! You CAN Have Light Kitchen Cabinets and Dark Floors!
- What to Consider When Buying Kitchen Cabinets in 2020
- Kitchen Cabinets Designs: Which is Right for You
- Tips for Staining Kitchen Cabinets
- Cleaning and Caring for Kitchen Cabinets
- How to Choose Contractor for Kitchen Cabinet Installation
- Choosing Kitchen Cabinets: Stock or Custom
- Kitchen Cabinet Colour Schemes & Finishes
- Benefits of Ready to Assemble Kitchen Cabinets
- Tips for Choosing High-Quality Kitchen Cabinets in 2020
- 7 Timeless Colour Combos for your Kitchen cabinet
- 7 Ways to Maximize Storage Space in your Kitchen Cabinets
- 8 Mistakes you want to avoid while painting kitchen cabinets
- Choosing a Kitchen Cabinet Material: A Simple Guide
- Budgeting for your kitchen cabinets
- Cabinet Door Styles to spruce up your kitchen
- Painting your Kitchen cabinets
- The A2Z of Kitchen Cabinetry – Part 1
- The A2Z of Kitchen Cabinetry – Part 2
- The Complete Guide to Refacing your Kitchen Cabinets
- Things to ask your Custom Kitchen Cabinet Maker
- Care and Maintenance Tips for Your Kitchen Cabinets
- Adding More Cabinets to Your Kitchen
- Re-facing Your Tired Kitchen Cabinets
- Painting Your Kitchen Cabinets to Update the Look
- Why You Need to Update Your Kitchen Cabinets
- The Best Way to Clean Your Kitchen Cabinets
- Refreshing Your Kitchen Cabinets
- Ways to Update Your Kitchen Cabinets in 2020
- Are You Getting the Most Out of Your Kitchen Cabinet Space
- Are Your Kitchen Cabinets Making Your Kitchen Look Old and Drab
- Benefits of Choosing Custom Kitchen Cabinets
- Add 5 These Features to Your Kitchen Cabinets
- Painting Your Kitchen Cabinets Doesn’t Have to Be Hard: Tips to Help
- Learn How to Paint Your Kitchen Cabinets: The 101 Guide
- Your Kitchen Cabinet Buying Checklist
- Your Kitchen Cabinet Guide: What to Know and Look For
- Signs You Need to Replace Your Cabinets and Not Reface Them
- Beautiful Kitchen Cabinets: Door and Drawer Options
- Things to Consider When Choosing Kitchen Cabinet Pulls and Knobs
