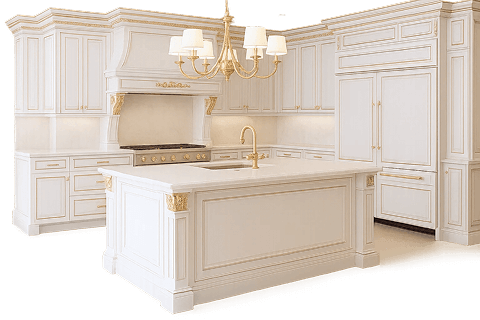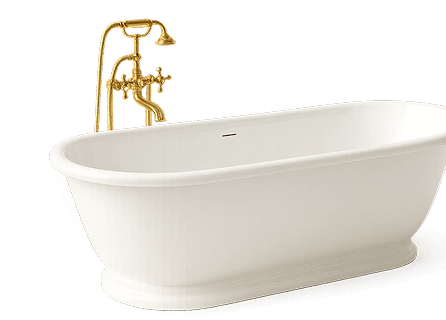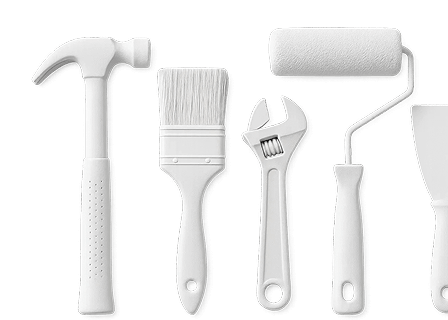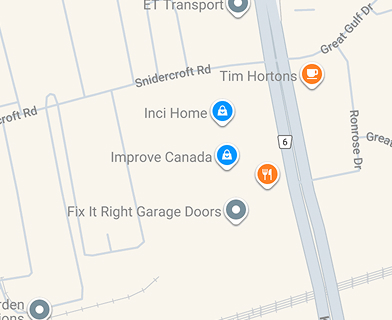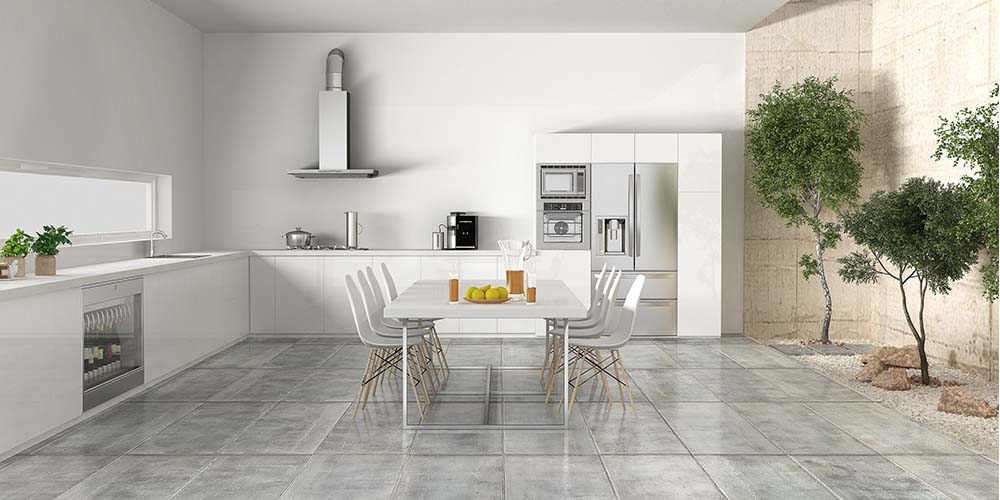
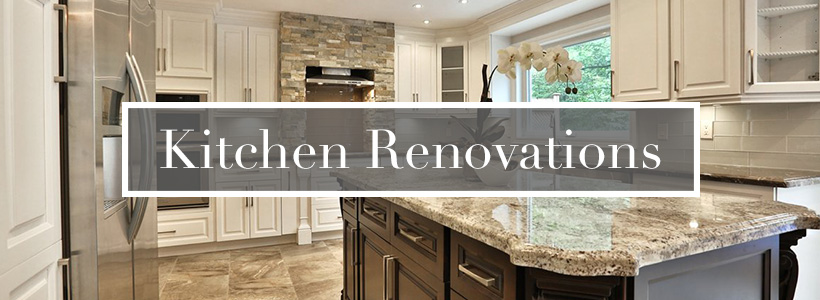
Every family uses the kitchen differently. If you have a large family, then the kitchen space may also double up for social gatherings. Ask yourself a few questions and when you have the answers, you will be better positioned to start working on the workflow.
How often do you cook in the kitchen? How many people may cook simultaneously? Does your cooking style involve a lot of prep work which demands counter space? What are the things that you will access frequently? Are you a short person who struggles to reach items that are placed in overhead storage cabinets?
All these questions are the typical ones which help you design an apt layout.
The Space
Do you have space limitations? Then you need to plan out the elements carefully. A center island or peninsula counter is an extremely effective functional element. But it demands a lot of space. You can consider a mobile island that can be stored away when not in use. Stick to the rule of thumbs about counter space near the sink, refrigerator and stove.
Traffic
An efficiently planned kitchen workflow keeps the main cooking and work areas free from foot traffic. Traffic can be diverted to bypass the cooking area by using an island.
The Work Triangle
After you have determined the foot traffic flow and the space limitations, it’s time to focus on the work triangle. In simpler terms, it is an imaginary triangle that connects the sink, the stove and the refrigerator. The rule of thumb is to keep these between 4 to 9 feet of each other without any obstacles in between to interrupt with the workflow. A work triangle is one of the most important elements that improves the efficiency of a kitchen.
The Sink location
Any kitchen renovation expert will suggest that you select and decide the positioning of the sink before you decide anything else. This is because, on an average, a person spends more time at the sink than they do at the stove or oven. Once you have determined on the location of the sink, you may want to consider leaving at least 18 inches of counter space open on either sides.
Having designated work zones for prepping, cooking and cleaning also help to create a functional working space that saves time and effort.
Additional Articles about Kitchen Remodeling:
- High Quality Plywood is all the Rage in Cabinetry
- How to Avoid Cabinet Painting Mistakes
- How to Spruce Up a Tired Kitchen
- Renovating a Kitchen on a Budget
- Saving on Kitchen Renovation Costs
- Kitchen Renovation Pitfalls You Should Avoid
- The Complete Kitchen Renovation Checklist
- Planning your Kitchen Workflow
- Five Timeless Kitchen Renovation Ideas
- Dos and Don’ts for Kitchen Renovation
- 5 Budget Friendly Kitchen Renovation Ideas for Improved ROI
- Budgeting for your Kitchen Remodel
- Five Kitchen Trends that will define design in 2016
- Selecting the right backsplash
- To repair or replace the countertop during kitchen renovation
