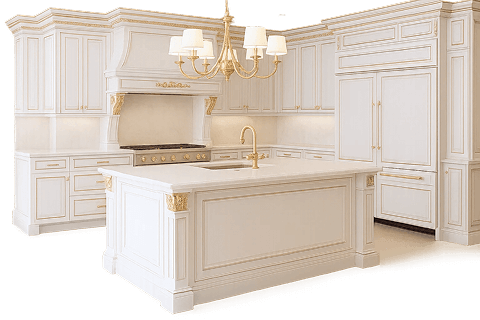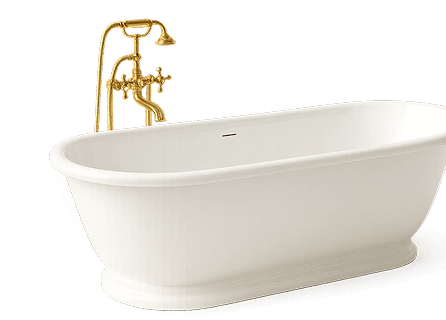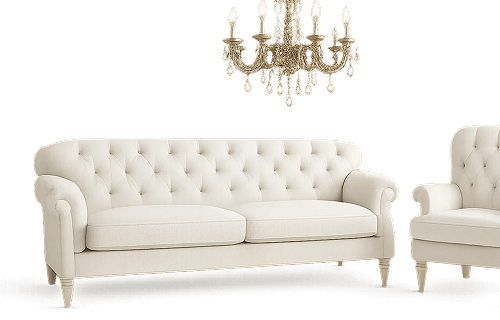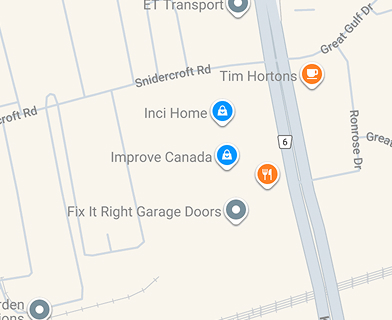It has been said that the kitchen is the heart of the home. Toronto homeowners use their kitchens to prepare food for their families and entertain guests. Children may use the kitchen to do their homework and it’s the room where all the best parties inevitably end up. But sometimes a kitchen needs a little help. Kitchen renovations may be needed for a space that lacks the functionality that a busy family needs; or after many years, kitchen remodeling can remedy décor that has begun to show its age and appear a little less inviting.
The kitchen is an excellent place to make renovations to your home. It is a heavily trafficked room that people use for many things other than just cooking, so it is a nice room to show off some of your personal touches. When you decide to renovate yours, you should have a good understanding of what the project entails and the homeowner should know their own mechanical limitations. This is important because if you decide on a full-scale remodel that requires plumbing and electrical changes, a professional contractor should come in to ensure the renovations are permitted and up to the local city code. Below you will find some of the more common questions that homeowners should ask when considering a kitchen remodeling job.
How much does a kitchen renovation cost?
There is a wide variation in the cost for a kitchen renovation – it just depends on the extent of the work you intend to do on the project. Smaller kitchens with tighter budgets can expect renovations to cost around $25,000, and larger jobs where no expense is spared on cabinetry and appliances can easily balloon to $60,000 – the key is understanding your budget and incorporating a contractor that can work within those constraints.
How long does it take to plan the remodel?
The short answer is somewhere between 3 and 6 weeks generally. As the homeowner, it helps if you have some clear ideas about what appliances you want and where you want them. The time to plan your remodel begins to take longer as you make alterations to the original walls and utilities, but sometimes these things are necessary to achieve the desired look, so plan on them taking close to a month-and-a-half for major changes.
Is it possible to incorporate gas appliances?
Replacing an electric stove top with a gas range is absolutely an option, you just need to understand that gas lines will need to made for the appliance along with an exterior storage tank. These additions can be a little expensive but are not prohibitive. In some circumstances where the home is already using gas, it is even easier to tap into the line for your range or other appliance.
Can I keep my kitchen cabinets?
It is possible to keep your existing cabinets, just want to make sure they are removed delicately to avoid any damage. It is also a good idea to consider your renovation plan and determine if the old cabinets match the look of your new kitchen. This is an excellent way to stay under budget as handmade cabinets are some of the most expensive options you might choose for your renovation.
What are the best kitchen countertops?
This really depends on your style and functionality preference. Granite or other stone surfaces are extremely popular, but they can come with a pretty sizable price tag. Laminates and formica are a bit cheaper and can come in a wide variety of styles and colours, but they will not hold up as well as a stone surface. Granite or quartz will improve the return on your kitchen investment better than any other surface.
Do I need to re-do my floors if I replace my cabinets?
The answer would be yes if the floors were installed after the cabinets as there will be no existing flooring beneath them. There is a chance you will not need to change the floors if they were installed first. To be honest it is not terribly difficult to match new flooring to the old if it is in good shape, but it just requires another step and more time.
Can I leave my electrical components the same?
Unless you are adding gas where it was not present before, you should be able to keep most of your appliances and outlets in place, but it also depends on whether you are changing the kitchen’s layout too. Standard building code states that you should have electrical outlets every 4 feet along your countertops and at least one outlet on your island, so if you do not have that many already, the contractor will want to add them to bring the home up to code.
These questions represent a strong base for giving you the knowledge to begin your floorplan. Once you have your floorplan, budget and appliances picked out, you can begin the work and discuss additional furnishings, fixtures and lighting with your contractor. Any professional with a reputable business and strong portfolio of work like Kitchen and Bath should be able to provide you with a solid estimate for your kitchen renovation and ballpark timeline for when it can be completed.





