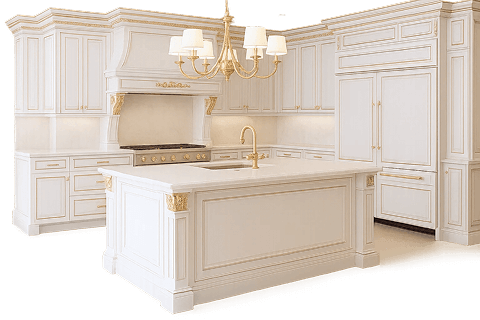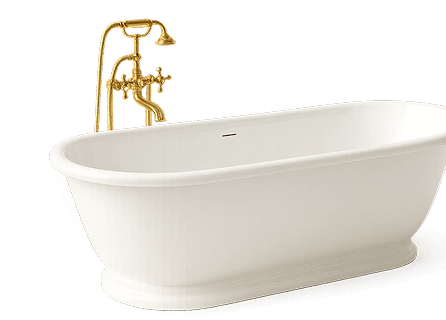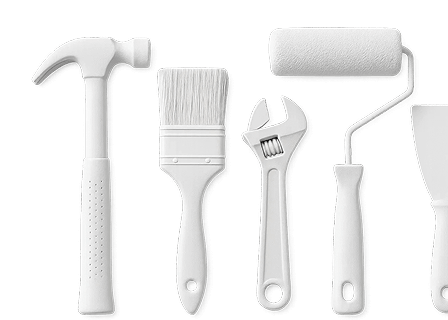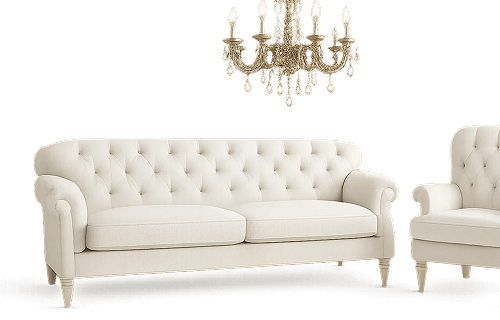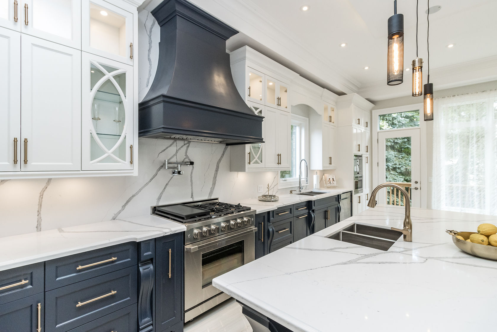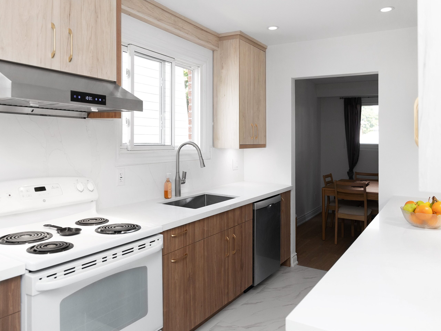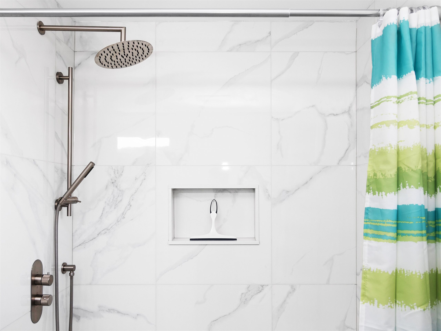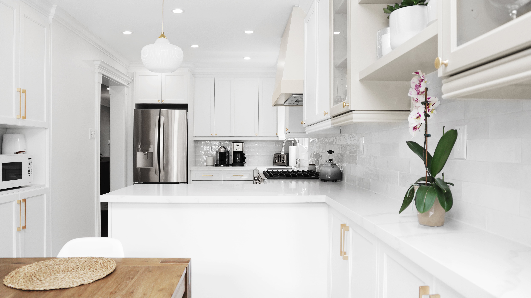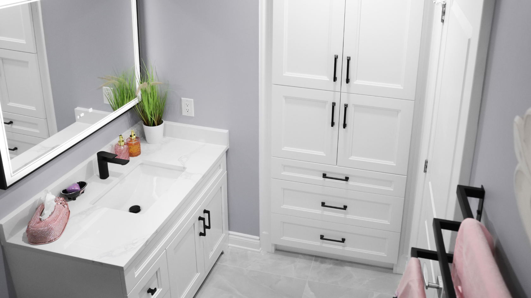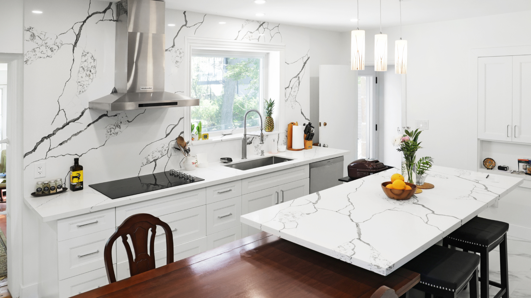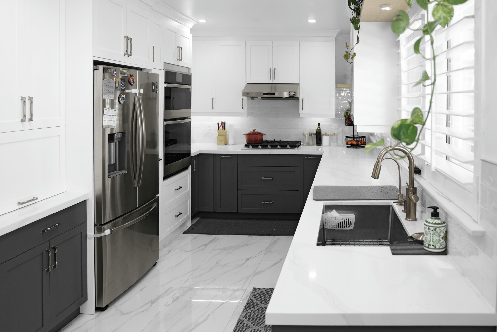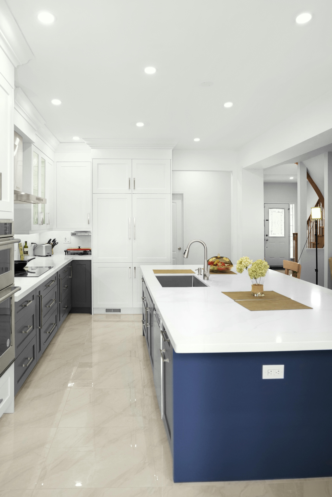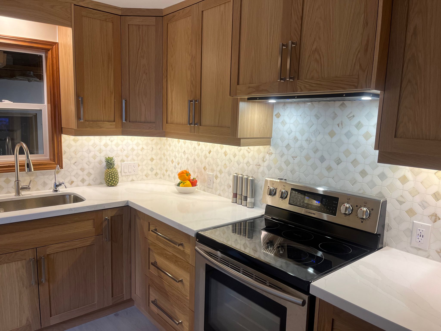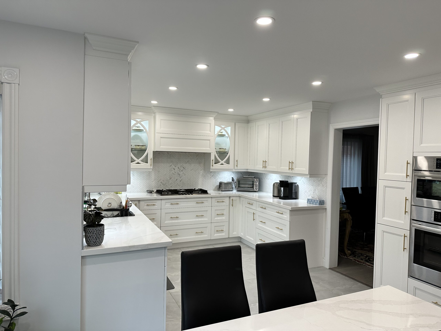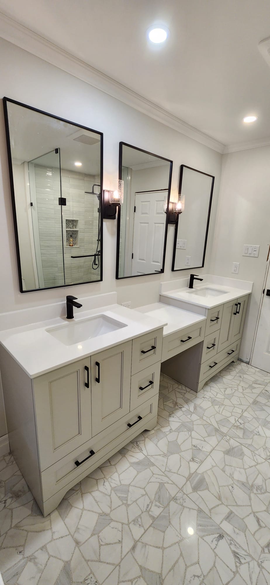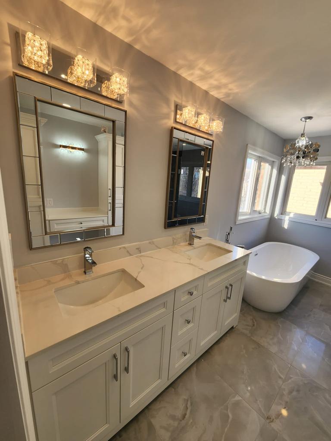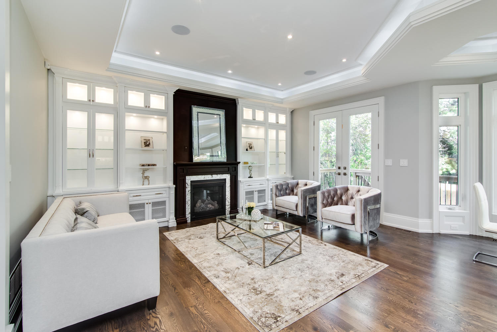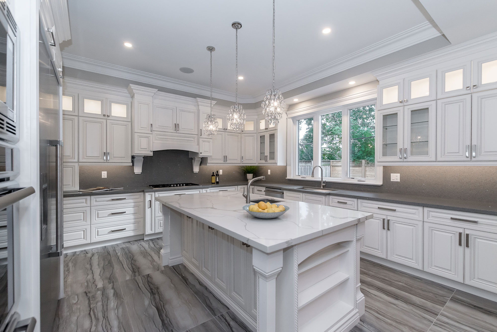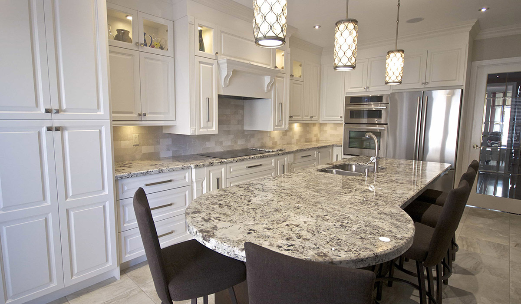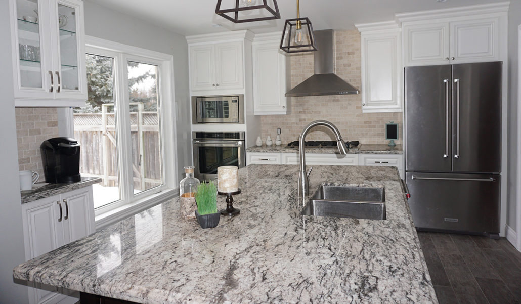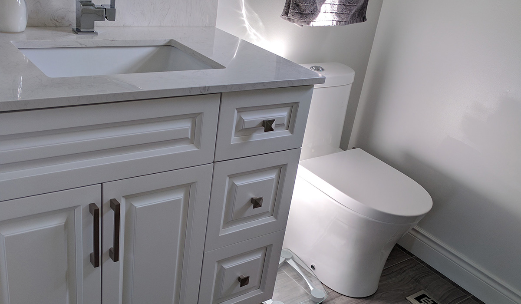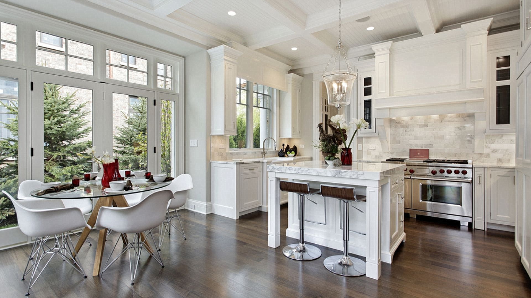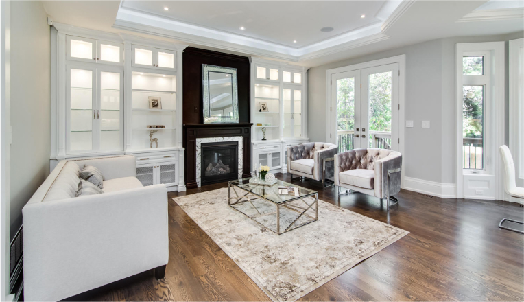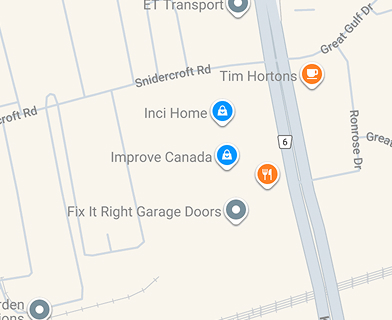Toronto Main Floor Renovations & Remodeling Done Right!
Main floor renovations open up a world of possibilities in your own home. From adding more space to enhancing individual rooms, every decision we make is driven by your lifestyle and needs. Imagine reworking the layout to bring more natural light into the entire main floor, creating a sense of openness that’s both functional and inviting.
Attention to detail is key. With our expertise in Toronto renovations, we address everything—from the electrical setup to the best order of installations—so each room meets your expectations, budget, and personal style.
Complete Main Floor Remodeling –
Contractors in Toronto
At Kitchen and Bath, we specialize in creating main floor spaces that balance function with style. Our design process is rooted in understanding your unique vision and needs, from selecting materials to determining layout specifics.
Every remodel begins with a detailed plan. We address essential aspects—whether you’re reimagining a single room or your entire floor. Our team ensures that each phase, from initial setup to final touches, aligns with your goals and budget.
- Contemporary layout ideas
- Custom cabinetry and furniture placement
- Strategic lighting for enhanced space
- Durable flooring options for high-traffic areas
Let’s make your main floor an inviting space for family and guests. For more information, reach out to us at (647) 953-1909.
