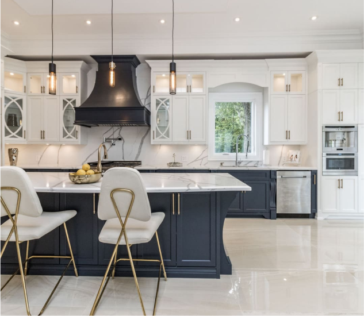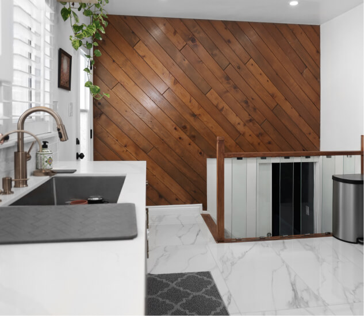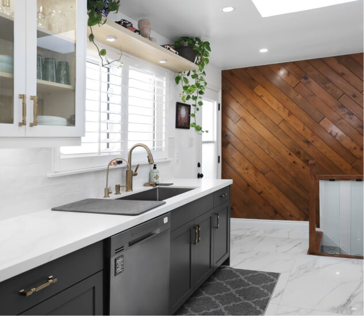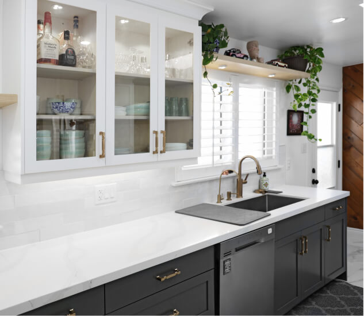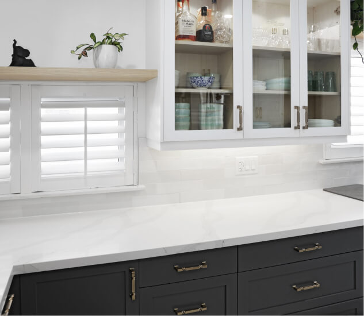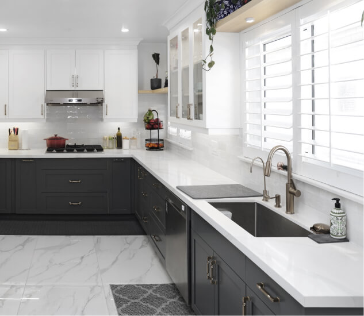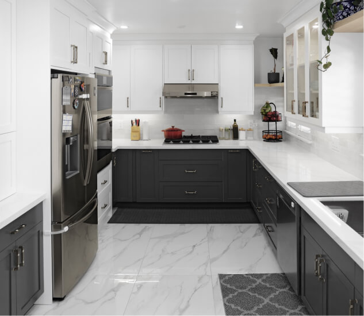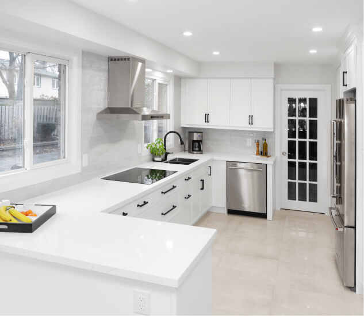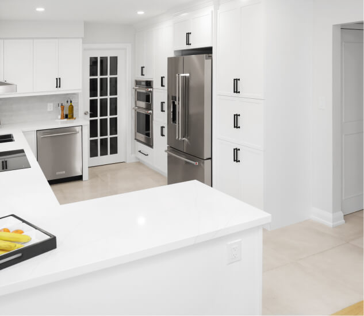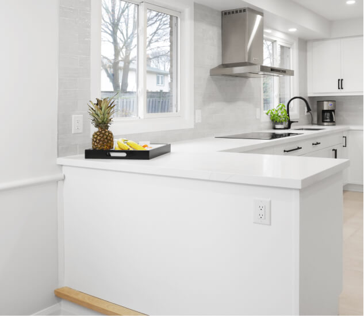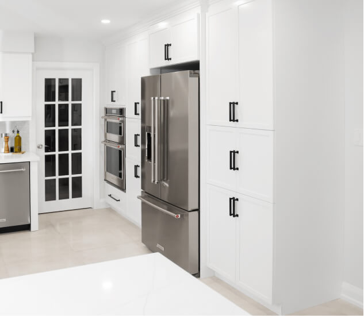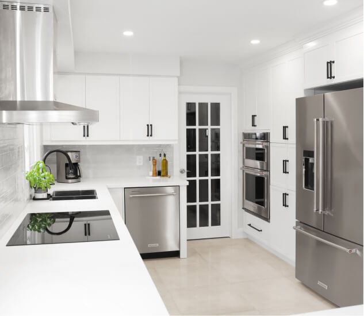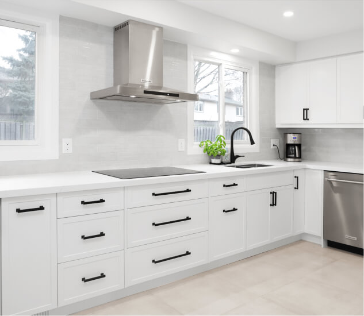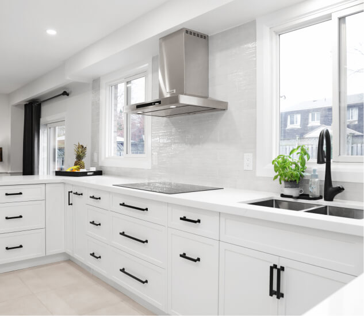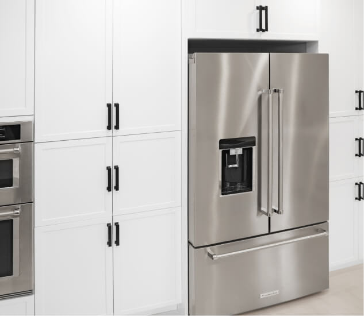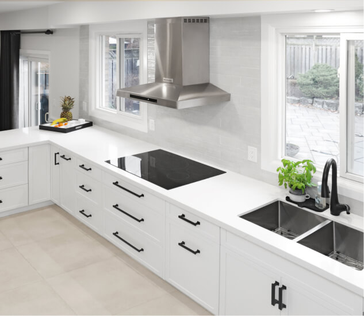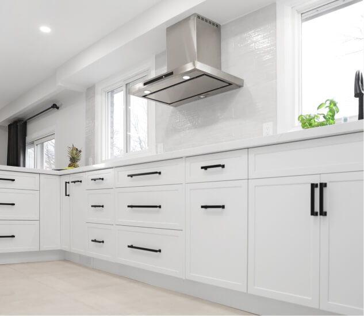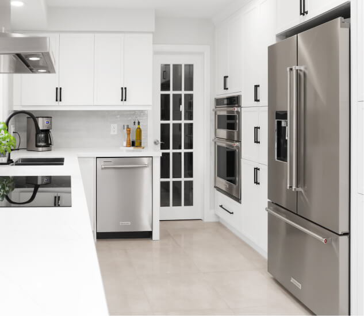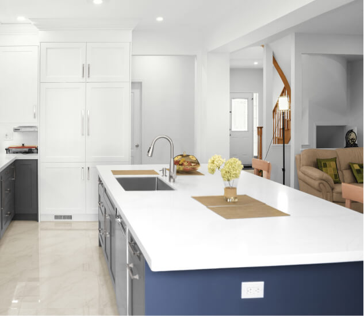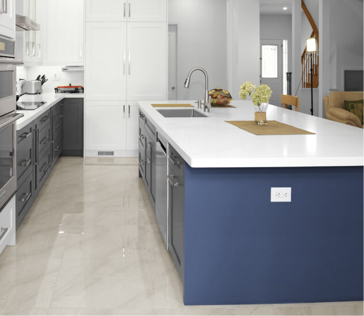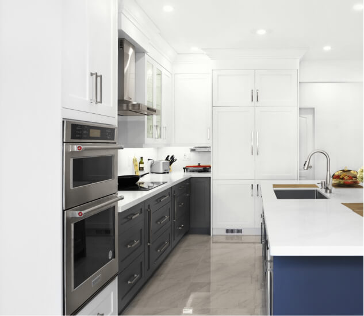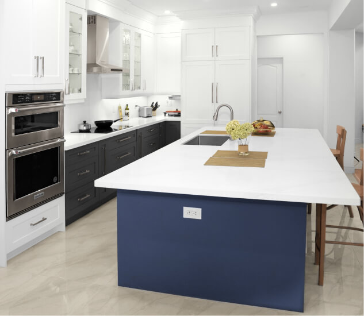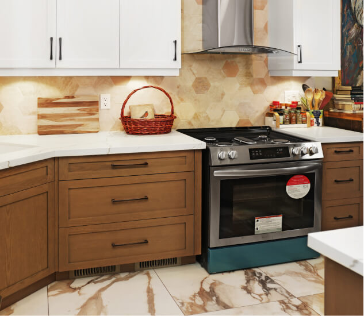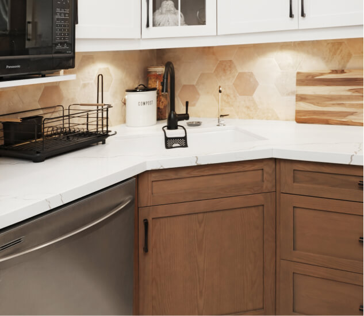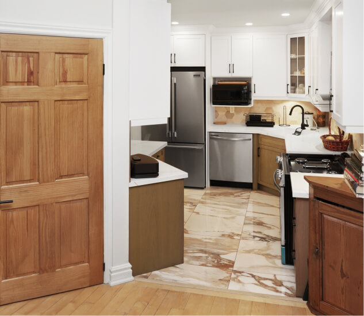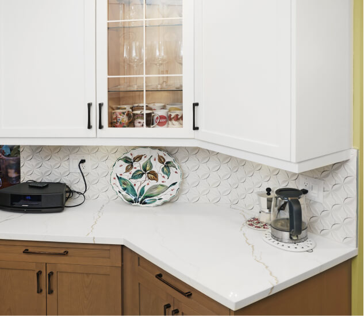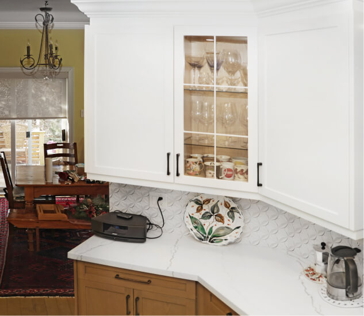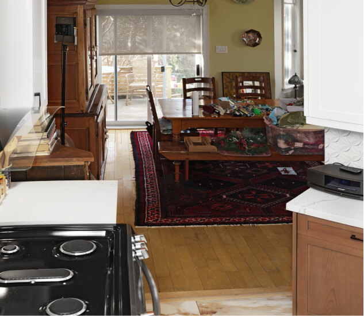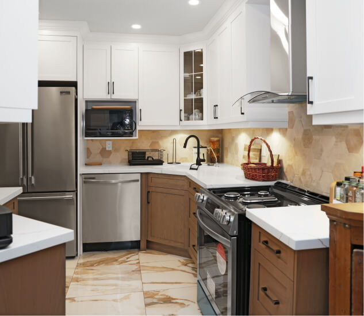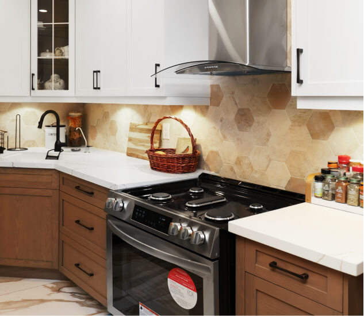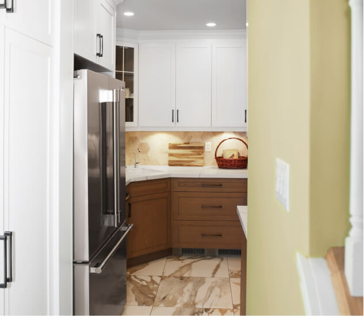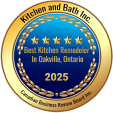Kitchen Renovation Toronto Contractor: Functional & Luxury Designs
Finding the right partner for your kitchen transformation can feel overwhelming—but it doesn’t have to be. With so many options across the Greater Toronto Area, choosing the best kitchen renovation contractors in Toronto with showroom access ensures you can see, touch, and experience designs before they become reality. Working with a trusted contractor makes the whole process smooth, transparent, and stress free.
Kitchen renovations in Toronto –
#1 kitchen remodeling contractors
With over 16 years of extensive experience and multiple HomeStars Best of Awards, Kitchen & Bath has become a renowned name in the Greater Toronto Area. Here’s what sets us apart:
- Expert Team & Project Management
Licensed, insured experts handle every detail—from structural changes to building codes—for a seamless renovation process. - Design Process & 3D Kitchen Planning
Our in-house designers create 3D layouts and tailored plans to ensure a stress free, efficient process. - Kitchen Cabinetry & High Quality Materials
We craft new cabinets in-house with premium brands like Cambria, Caesarstone, Silestone, Blum, Kohler, and Grohe. - Complete Renovations Across Toronto
From medium kitchens in North York to full transformations in Richmond Hill, we manage flooring, lighting, and more. - Transparent Pricing & Free Consultation
Enjoy flexible financing, budget-friendly options, and a free consultation with estimate before your project begins.
Call (647) 952-6669 today to book your free consultation and start your kitchen renovation transform.
Our Kitchen Renovation & Remodeling Process
At Kitchen & Bath, we take pride in delivering exceptional service and a fantastic job that gives your kitchen new life, a beautiful space, and a seamless flow that elevates your daily life.
Kitchen floor ideas
Kitchen design
Adjustments
Finalizing
Placing order
Payment
Materials delivery
Installation & warranty
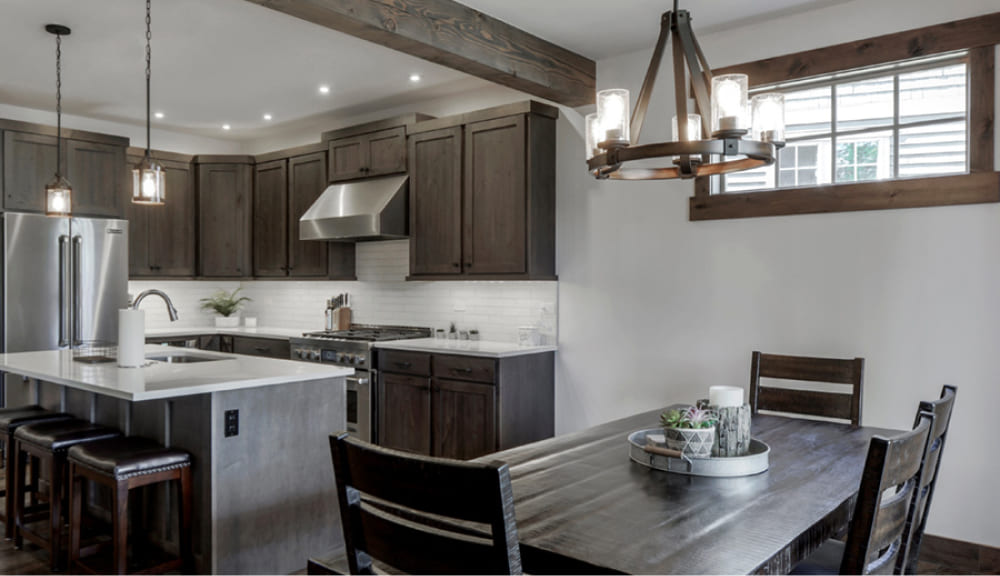
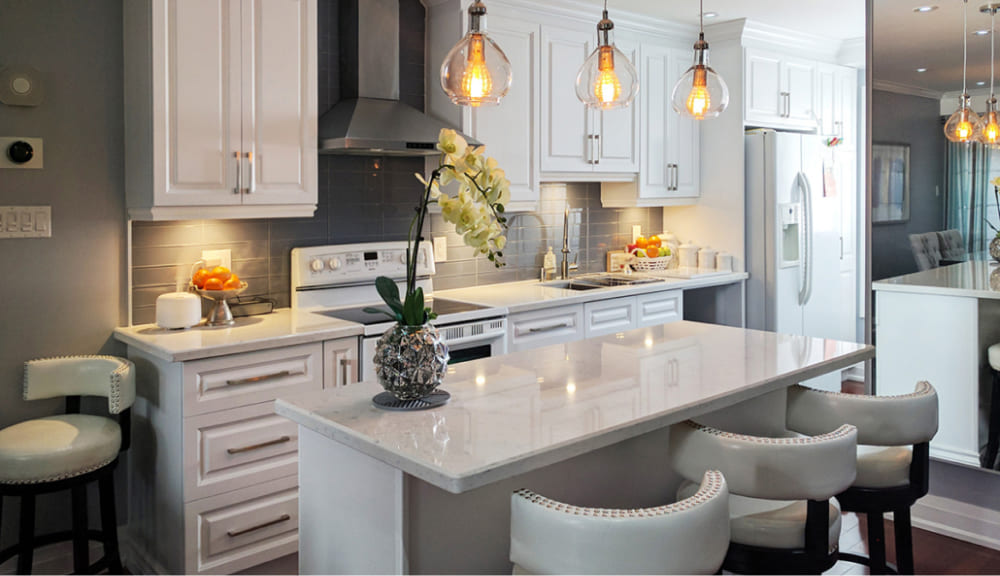
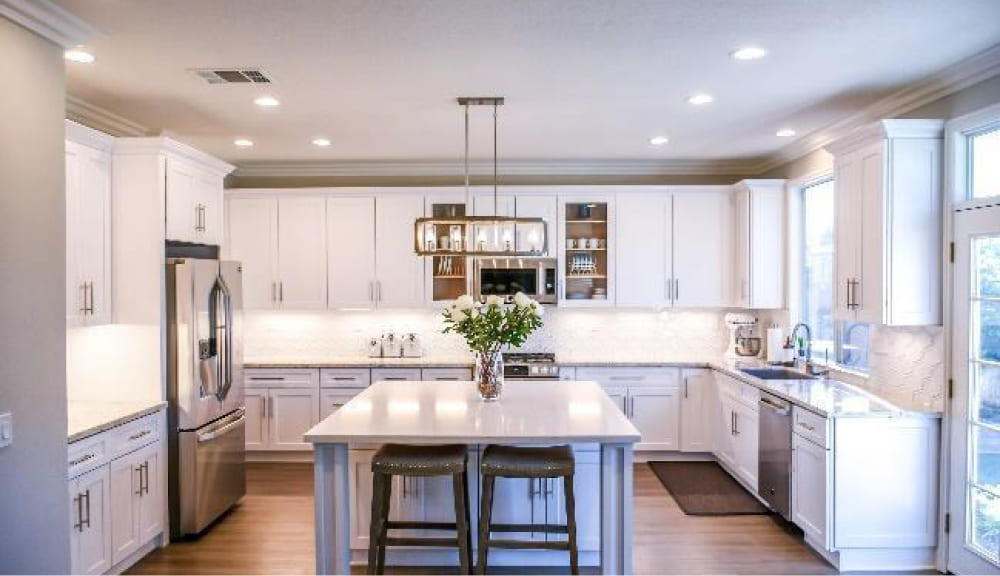
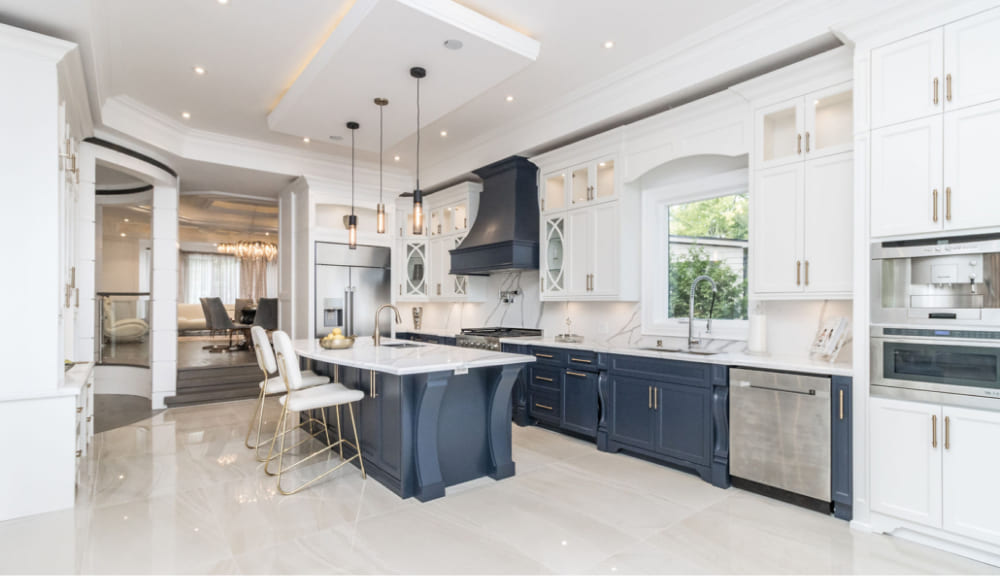










Free in-home consultations!
Table of Contents
- #1 Kitchen Renovation Company in Toronto With a Showroom
- Our Design & Renovation Process
- High-Quality Materials & Custom Cabinetry
- Transparent Costs & Financing Options
- Benefits of Renovating with Kitchen & Bath
- Kitchen Renovation Timelines in Toronto
- Cost Breakdown of Kitchen Projects
- Sustainable and Eco-Friendly Kitchen Renovations
- FAQs
#1 Kitchen Renovation Company in Toronto With a Showroom
Have you ever wondered how a general contractor in Toronto could take your cooking space from just a place to the heart of your home? Our renovation services are designed to bring out both the functionality and aesthetic appeal of every project, whether you’re planning a new kitchen, a bathroom renovation, or a full home remodel.
Here’s how our expert team approaches each transformation:
- Understanding Your Project Scope
We start by defining your design vision, evaluating the layout, and determining whether structural work or wall removal is needed. Our professional staff ensures everything complies with building permits and local codes. - Creating Efficient Layouts
From cozy kitchens to open-concept designs, we develop efficient layouts that maximize living space, enhance flow, and add modern features that improve customer satisfaction. - Selecting High-Quality Materials
We use premium finishes like engineered hardwood, luxury vinyl plank, and stylish cabinetry to achieve lasting results. Every choice balances durability with aesthetic appeal, ensuring your kitchen reflects your personality. - Managing Costs with Transparency
Whether you’re working on a tight budget or investing in a high-end home renovation, we provide competitive pricing, clear estimates, and insight into the average kitchen renovation costs. From total cost to final cost, you always know where your money goes. - Delivering Exceptional Results
Our general contractor team and professional staff coordinate the whole process, from design to installation. With every detail—cabinetry, lighting, and flooring—we ensure your home improvement project isn’t just completed, but leaves you saying, “what an amazing job!”
With a blend of thoughtful design, premium materials, and skilled craftsmanship, your kitchen transformation becomes more than a remodel—it becomes a beautifully reimagined extension of your lifestyle.
Our Company Specializes In
- Granite countertops
- Quartz countertops
- Marble countertops

Financing Options & Value Engineering for Kitchen Remodels
We know financing a kitchen remodel can feel overwhelming, but our goal is to make the process as manageable and stress-free as possible. We start by helping you outline a budget, then walk you through flexible financing programs designed for home renovation projects in Toronto. Many of our clients choose tailored payment plans or work with our lending partners to cover larger total costs, especially for premium features like custom cabinetry or engineered hardwood flooring.
Our approach to value engineering ensures that every dollar you spend goes further. We carefully balance aesthetic appeal with both the functionality of your space, recommending smart alternatives where it makes sense. We are committed to delivering a beautiful, efficient kitchen without compromising quality—all while keeping your investment budget-friendly and transparent.
Benefits of Kitchen Renovation with Kitchen&Bath
- Award-Winning Experience – With over 16 years serving Toronto and multiple HomeStars Best of Awards, we’ve built a reputation for delivering renovation services our clients trust.
- In-House Design & Custom Cabinetry – We design and produce our own new cabinets and provide professional 3D kitchen design, ensuring every detail reflects your personal style and layout needs.
- Transparent Pricing & Project Management – Our clients appreciate our clear estimates, competitive pricing, and dedicated project managers who guide the whole process from start to finish.
- Premium Materials & Exceptional Service – We work with leading brands like Cambria, Caesarstone, Silestone, Kohler, and Blum, combining high quality materials with a professional staff dedicated to customer satisfaction.
How Long Does a Toronto Kitchen Renovation Take?
The timeline of a kitchen remodel in Toronto depends on your project scope, the materials selected, and any required building permits. On average, our medium kitchen renovations take 8–12 weeks from demolition to finishing touches, while larger or more complex remodels may take 14–16 weeks.
Several factors can affect timing, such as structural work like wall removal, production of custom kitchen cabinetry, or sourcing specialty materials like engineered stone countertops. Smaller upgrades, such as installing luxury vinyl plank flooring or replacing appliances, can be completed in less time.
With our expert team and streamlined project management, we ensure an efficient process that minimizes disruption to your daily life. Our experience allows us to deliver not just a remodel, but a kitchen transformation that brings lasting beauty and functionality to your living space.

Detailed Cost Breakdown for Toronto Kitchen Projects
The average kitchen renovation costs in Toronto are around $61,000, though upscale, custom-designed kitchens in luxury homes can exceed $131,000. A significant portion of this total cost goes toward kitchen cabinetry, hardware, and installation. Appliances, ventilation systems, and premium finishes also add heavily to the final cost.
To keep your home improvement project budget friendly, it’s crucial to set a clear project scope early on. The key is to invest wisely in both the functionality and aesthetic appeal of your new kitchen.
Average Kitchen Renovation Costs in Toronto (2025)
| Kitchen Component | Estimated Cost Range (CAD) | Notes |
|---|---|---|
| Cabinetry & Hardware | $15,000 – $45,000 | Custom cabinets often take the largest share of the budget |
| Appliances & Ventilation | $10,000 – $25,000 | Includes fridge, oven, cooktop, dishwasher, and range hood |
| Countertops (Quartz/Granite) | $5,000 – $12,000 | Quartz remains the most popular option in Toronto |
| Flooring (Engineered Hardwood / Luxury Vinyl Plank) | $3,500 – $8,000 | Durable and stylish flooring choices |
| Lighting & Fixtures | $2,000 – $6,000 | Pendant lights, under-cabinet lighting, and general fixtures |
| Labour & Installation | $12,000 – $25,000 | Skilled trades, structural work, and project management |
| Backsplash & Finishes | $1,500 – $4,000 | Subway tile, ceramic, or glass finishes |
| Permits & Miscellaneous | $1,000 – $3,000 | Includes building permit and inspection costs |
| Total Estimate | $61,000 – $131,000+ | Depends on layout, material choices, and project scope |
Things To Consider Before Contacting Kitchen Renovation Company
Before starting a kitchen remodel in Toronto, it’s important to evaluate how your current space functions and what improvements will make the biggest impact. Here are key considerations:
- Assess the Layout
Determine whether your kitchen’s existing footprint supports your design vision or if changes are needed. - Add an Island
An island can bring extra storage, prep space, and even seating, making it one of the most valuable upgrades. - Open Up Cramped Quarters
Removing walls or reconfiguring layouts can transform a tight kitchen into a bright, airy, and welcoming space. - Plan Appliance Placement
Position appliances for convenience and workflow, ensuring your kitchen supports daily cooking and entertaining needs. - Maximize Storage Solutions
Incorporate custom cabinetry, built-in organizers, and open shelving for a balance of function and style.
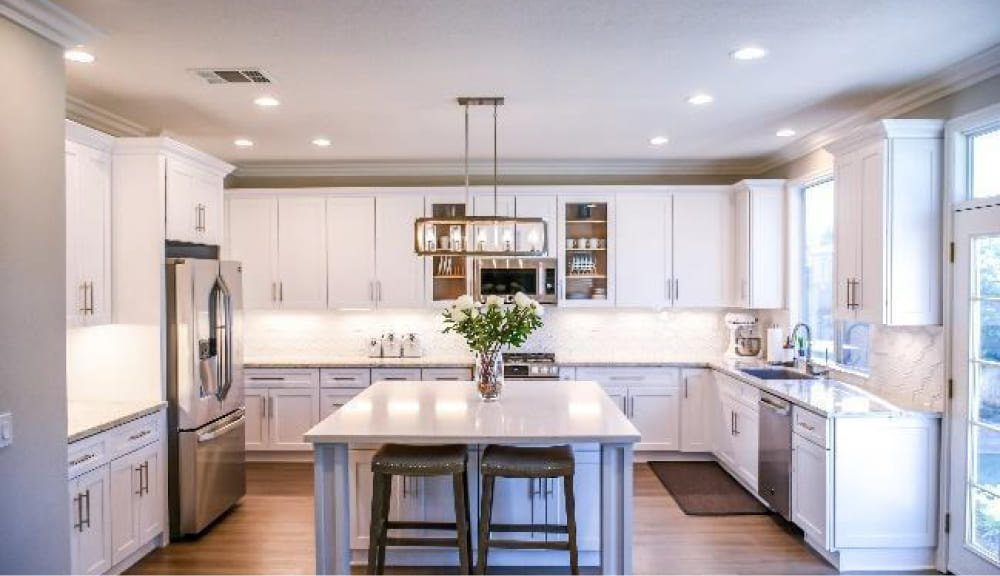
Energy Efficient Lighting For Your Dream Kitchen
In a modern kitchen, proper lighting is paramount. It’s not just about aesthetics; lighting plays a crucial role in functionality. From task lighting over the kitchen countertops to ambient light setting the mood, every light fixture contributes to the overall experience. Our team, with seasoned kitchen designers, carefully selects and places pendant lights and under-cabinet lighting to enhance both visual appeal and practicality.
Task lighting, especially, is vital. It illuminates areas where you prepare food, ensuring safety and precision. We incorporate modern lighting solutions, like LED strips, that are energy-efficient and long-lasting. In renovating your kitchen space, the placement of power outlets and the integration of lighting fixtures are meticulously planned for maximum efficiency and comfort.
What to Ask Toronto Kitchen Renovation Company Before Hiring
The innovative team at Kitchen and Bath always aims for perfection, whether working with homeowners that know what they want or those who are not sure. If you have not selected the components and fixtures for your kitchen renovation, our designers will make sure you choose the right ones for your dream kitchen. Through an in-house consultation, we can make the changes you want, whether your kitchen no longer serves your needs or style. We deliver outstanding results.

Smart Home Technology and Kitchen Renovation
In modern kitchen renovations, integrating smart home features is becoming increasingly popular. We prioritize seamlessly blending cutting-edge technology with functional design. Some examples include:
- Voice-controlled appliances and smart assistants
- Touchscreen displays for recipes, entertainment, and home automation
- Automated lighting and temperature controls
- Integrated security cameras and motion sensors
- Wireless charging stations for devices
As kitchen design professionals, we stay up-to-date on the latest innovations. For instance, many homeowners now opt for smart refrigerators with built-in touchscreens, cameras, and inventory management systems. These advanced appliances streamline grocery shopping and minimize food waste.
Sustainable and Eco-Friendly Kitchen Renovations
When considering a Toronto kitchen renovation, thinking green is key. We focus on sustainable solutions that not only transform your kitchen but also respect the environment. Here are some aspects we consider essential:
Modern Lighting Solutions
Utilizing advanced lighting fixtures like LED and energy-saving bulbs, we design systems that enhance both the aesthetics and efficiency of your kitchen. This includes task, ambient, and accent lighting, which significantly reduce energy consumption.
Eco-Friendly Materials
We prioritize materials that have minimal environmental impact. From bamboo kitchen cabinets to recycled glass countertops, each selection reflects our commitment to eco-friendly practices while offering a variety of styles to suit your personal style.
Efficient Appliances and Fixtures
Our approach includes installing energy-efficient appliances and water-saving fixtures, contributing to lower utility costs and a reduced carbon footprint. We carefully select appliances and fixtures that balance functional needs and environmental responsibility. In every project, we ensure to use resources responsibly, focusing on reducing waste and promoting recycling.
FAQ:
1. How much does a kitchen renovation cost in Toronto?
Kitchen renovation costs in Toronto depend on size and scope. Budget-friendly projects start around $15,000–$30,000, mid-range remodels range from $30,000–$70,000, while luxury renovations can exceed $70,000+. On average, most homeowners invest between $35,000–$75,000 for a functional, stylish upgrade.
2. How long does a kitchen renovation take?
Most kitchen remodels take 8–12 weeks from demolition to finishing touches. Larger or highly customized projects may extend to 14–16 weeks, while smaller cosmetic upgrades can be done in 4–6 weeks. Our project managers ensure timelines are clear and realistic from day one.
3. Do I need a permit for a kitchen renovation in Toronto?
Yes, permits are required if you’re altering plumbing, electrical systems, or structural walls. Simple upgrades like new cabinets or flooring usually don’t need one. We handle all permit requirements to keep your renovation stress-free and compliant with Toronto building codes.
4. Will a kitchen renovation increase home resale value?
Definitely. A professionally planned kitchen renovation can deliver 75%–100% ROI by boosting your property’s value and appeal. We ensure your remodel balances modern design with long-lasting function, making it a smart investment for both living and resale.
5. What’s the best way to choose a renovation contractor in Toronto?
Always look for a licensed, insured contractor with proven local experience. At Kitchen & Bath, we provide transparent estimates, showcase our past projects, and guide you through every step to ensure trust and confidence in your renovation journey.
6. Can I live in my home during the renovation?
Yes, many homeowners stay in their homes while we work. We recommend setting up a temporary kitchen space, and our team always works to minimize disruption so your family can carry on with daily routines comfortably during the renovation.
7. How can I save money on a kitchen remodel?
You can save by keeping your current layout, selecting durable mid-range materials, and refinishing instead of replacing cabinets. We also help you with smart planning and material sourcing so your budget stretches further without sacrificing quality or style.
1ST REVIEW
2ND REVIEW
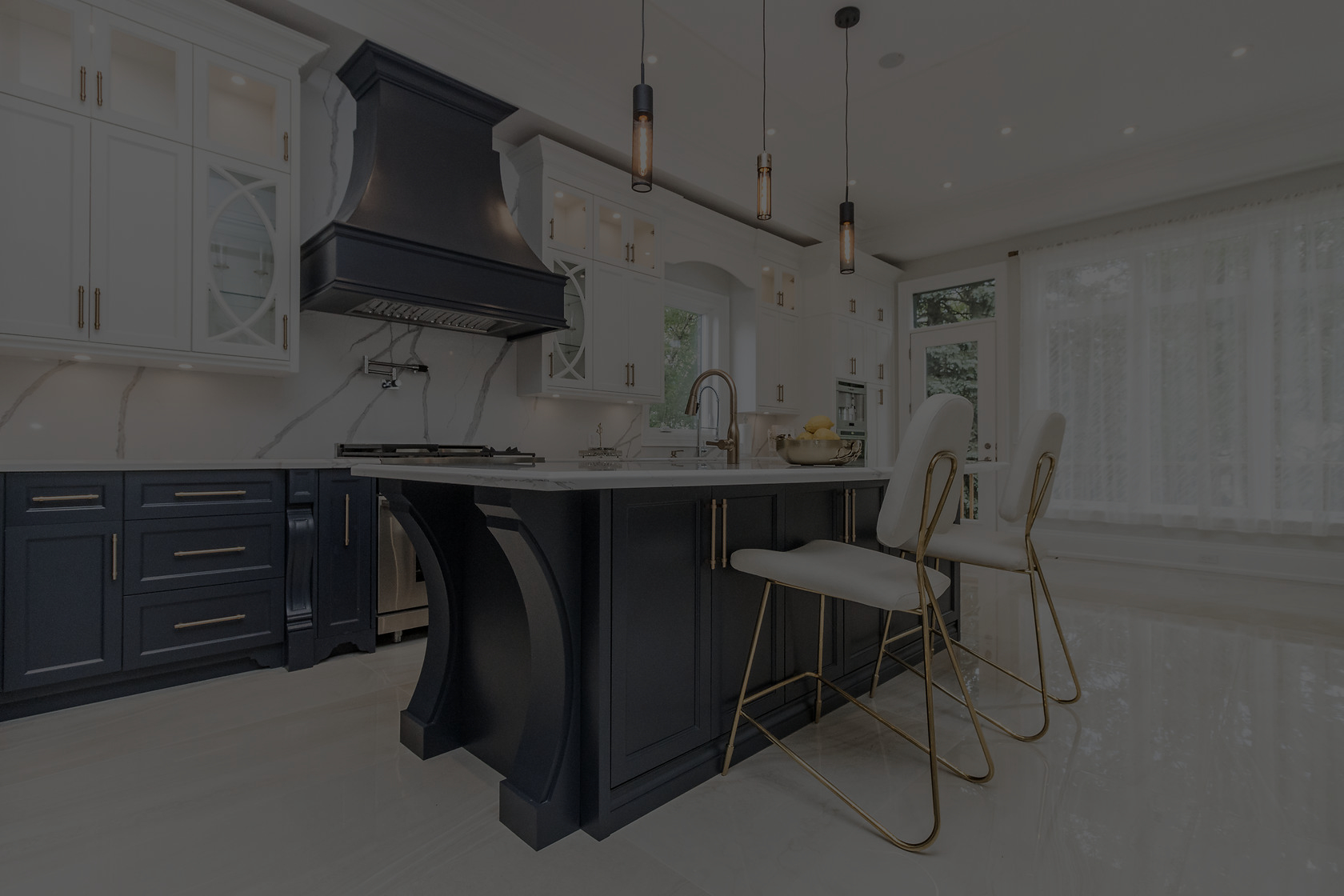
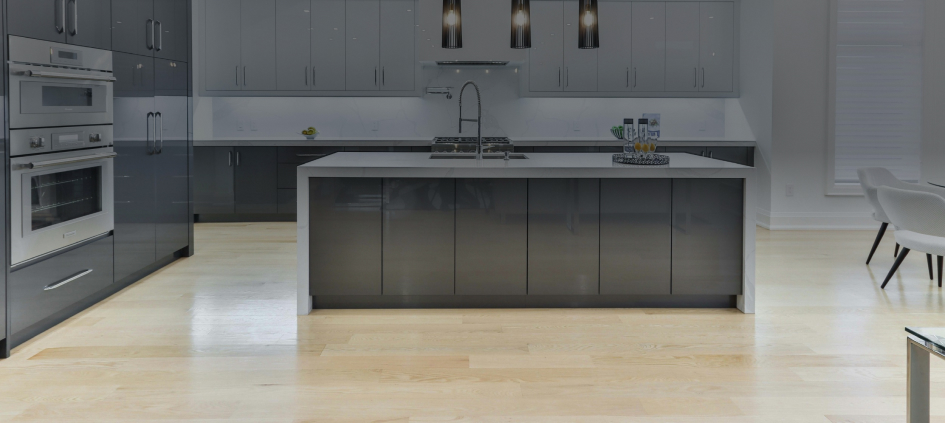
REWARD





