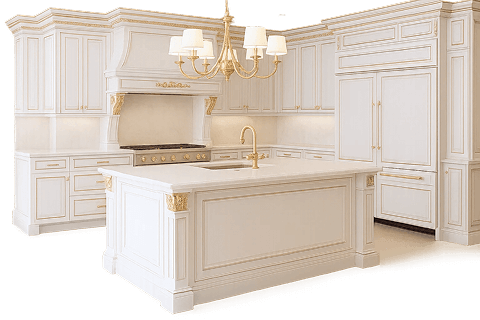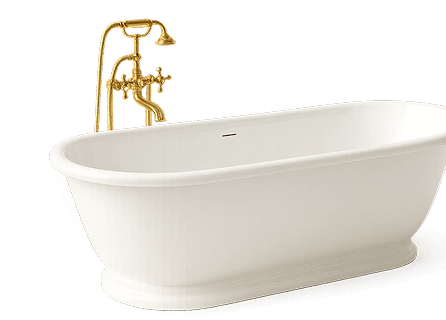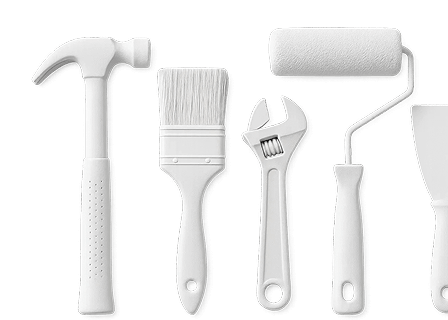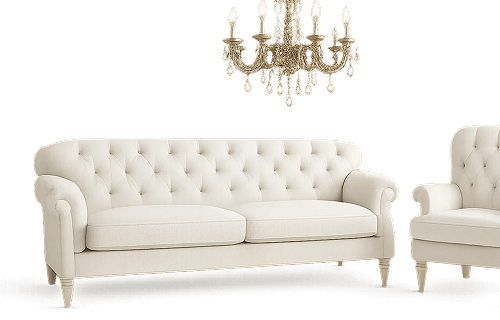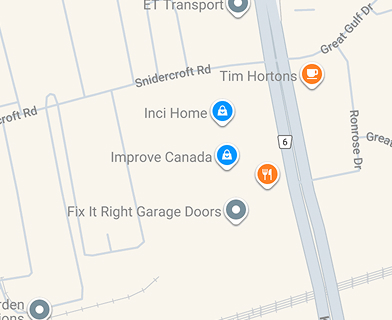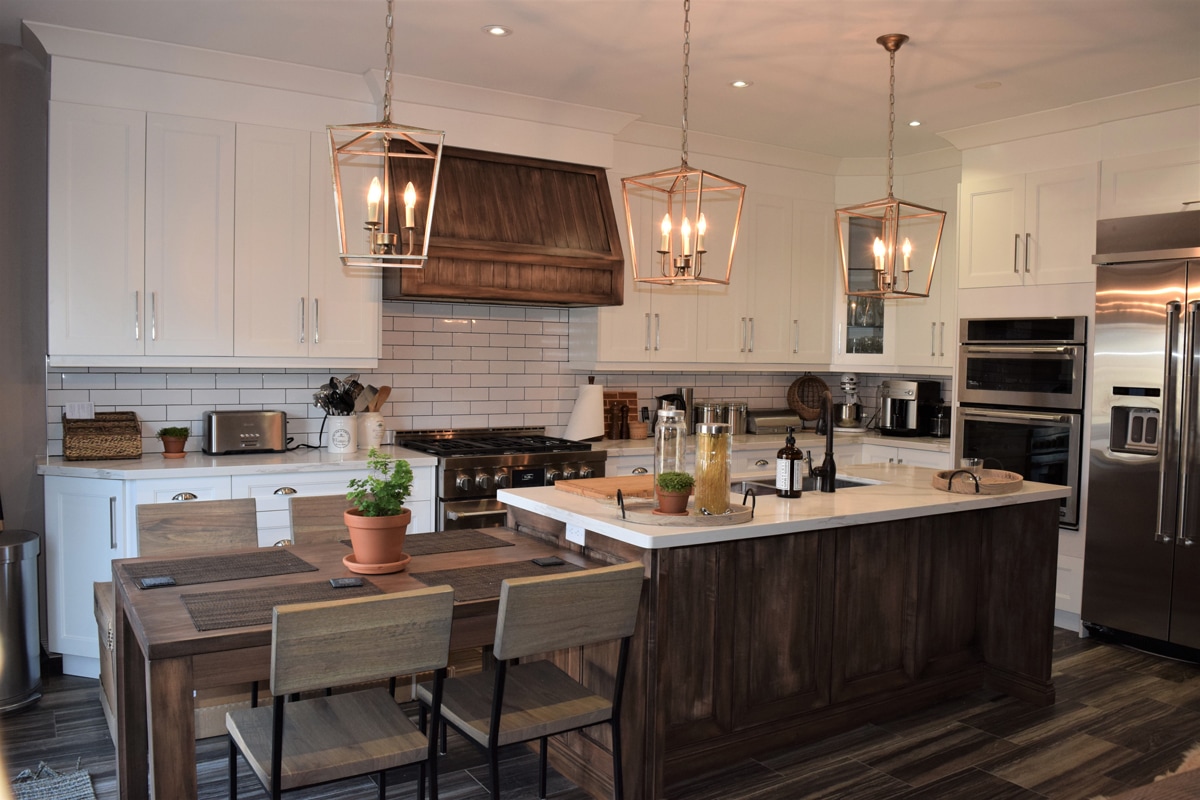
This kitchen renovation project involved a lot of activities. It involved replacement of critical features, customizations, and additions to create a kitchen that fulfilled their needs. We added a partition in the middle of the pantry and three pull out drawers on the inside cabinet to create additional space. We even custom built the hood to make sure it matches the rest of the kitchen island. Other elements we installed such as the dove-tailed drawers improved the style and function of this space.
1. Upgrading the countertop, flooring, and backsplash
For this project, we supplied and installed a quartz countertop. Quartz is a commonly used material in kitchens because it’s affordable and very easy to maintain. We also removed and installed a new backsplash that blended perfectly with the updated countertop. The other addition that stood out after the transformation was the newly installed porcelain floor tiles in the entrance. Porcelain is highly recommended in kitchen floors because of its powerful water-resistant properties. Porcelain tiles are also quite affordable and easy to install.
2. Recreating the kitchen space
We did extensive construction and carpentry in this project. Firstly, we had to remove and dispose the existing kitchen cabinets. The cabinets were worn out and appeared outdated. One of the major activities we handled in this project was creating an opening in the load bearing wall. Part of the wall had to be opened up in order to create an opening to the dining area. This opened up the kitchen and gave an illusion of a much larger kitchen. We also painted the kitchen, family room, dining room and hallway not forgetting the ceiling.
3. Handling the electrical work
This kitchen renovation required extensive electrical work. We supplied and installed 8 LED pot lights in the kitchen. These pot lights together with the 3 pendant lights above the island, added a deep character and improved the ambiance of the space. We also added a dedicated line for installing the dishwasher as well as a new plug for the gas stove. The existing stove plug also needed to be relocated. We installed two dedicated power lines, one for the wall oven and the other for the microwave. All the electrical work must be performed once you have the necessary permits. We got the ESA permit for this project on behalf of the client.
4. Mechanical and plumbing work
Kitchen renovations often require a lot of plumbing work and this one was no exception. We installed new appliances: dishwasher, wall oven, hood, and microwave. Some mechanical work was conducted to ensure the new gas line for the stove was working efficiently. We run a new water line for the fridge and relocated the drain pipe for the sink and dishwasher. The kitchen required a new sink drain and faucets which came with additional plumbing needs. We handled everything from supply to installation of kitchen appliances and plumbing components. We even installed a new exhaust pipe through the brick walls for the hood.
In conclusion…
Overall, the project was a great success. It was done on time and budget plus the client loved their new kitchen space.
