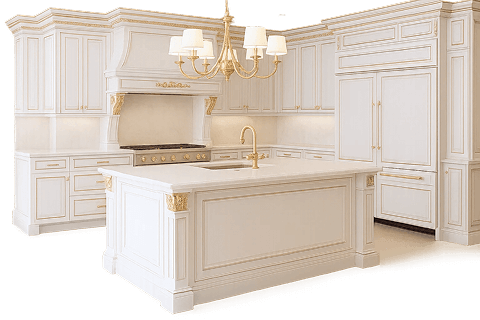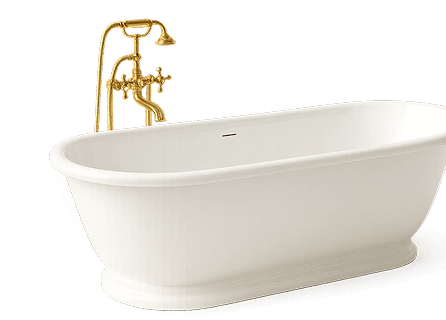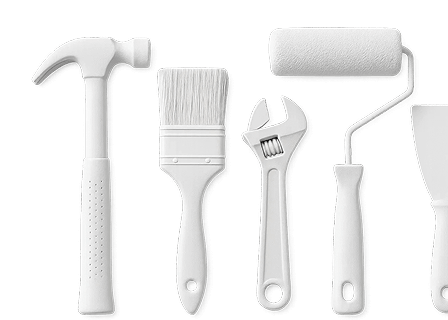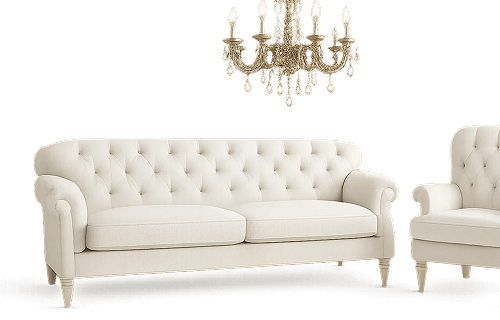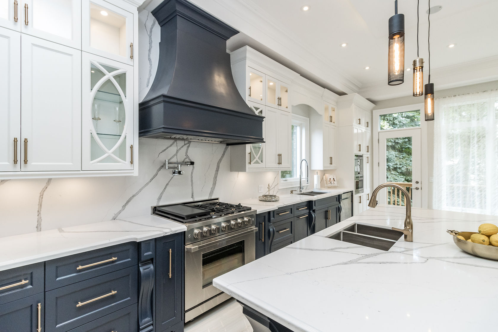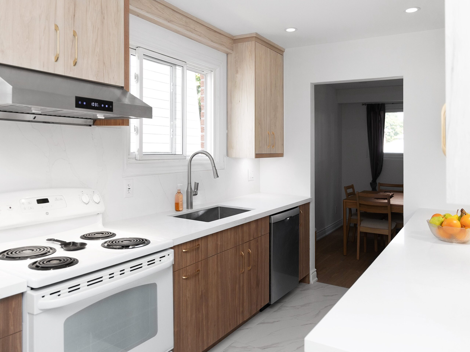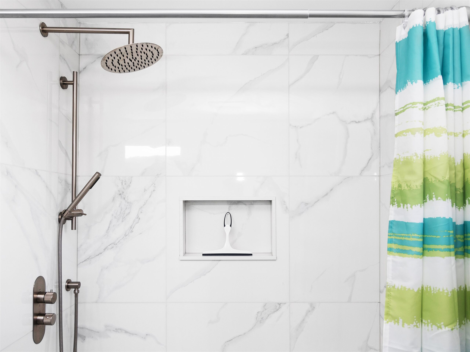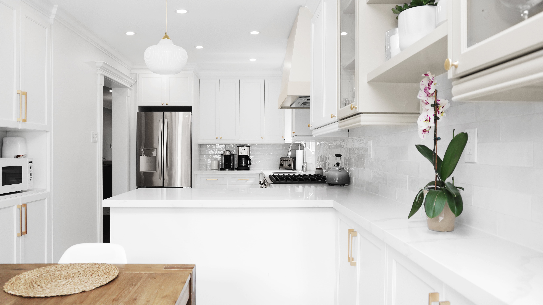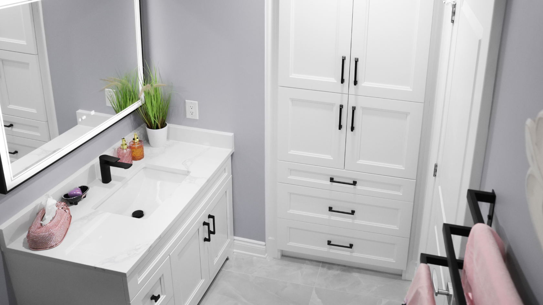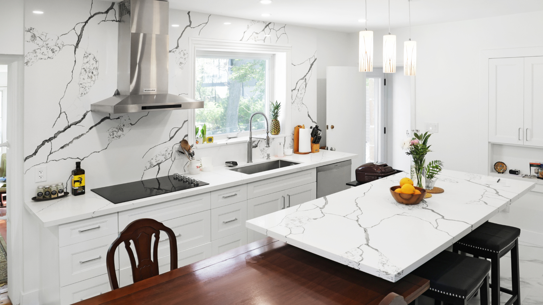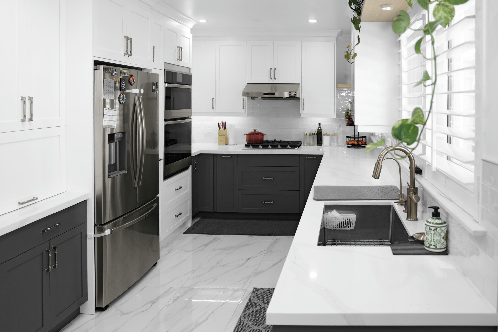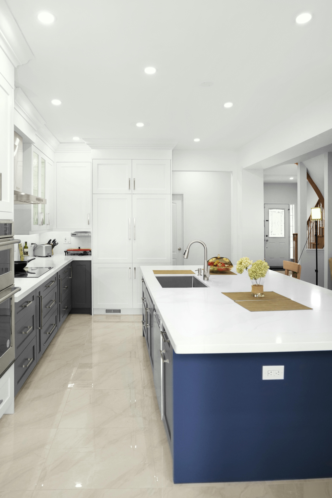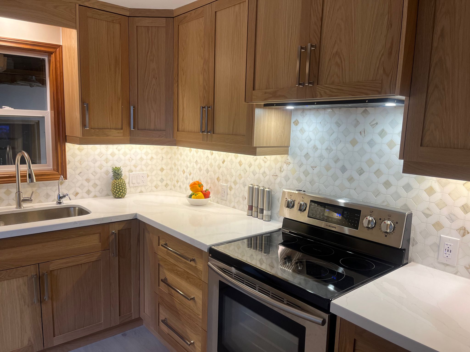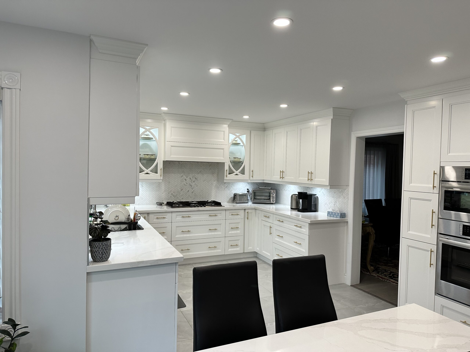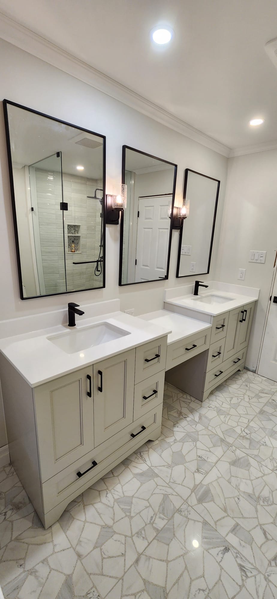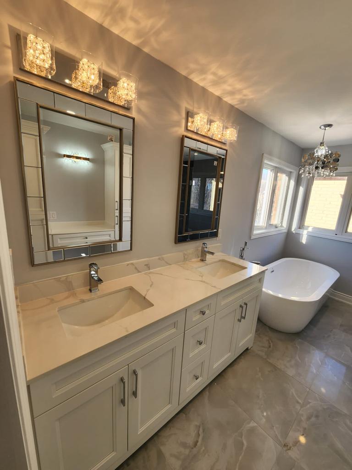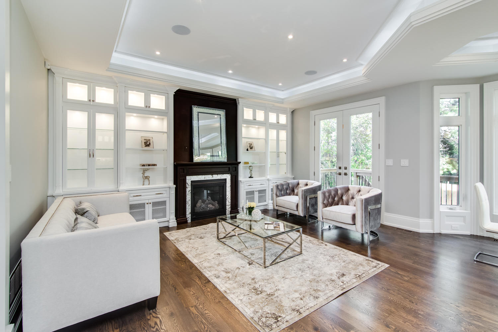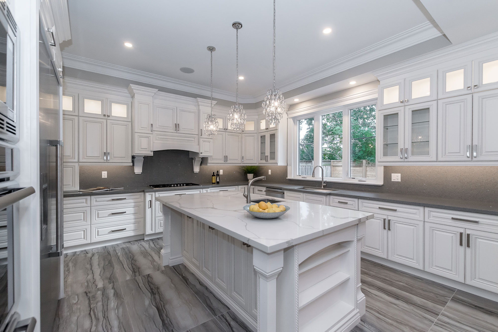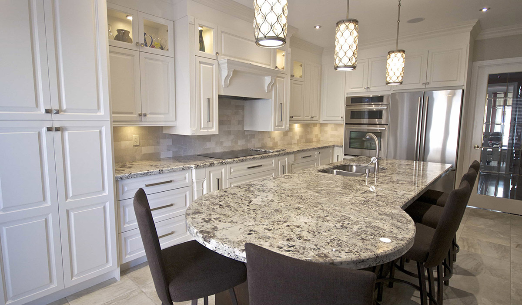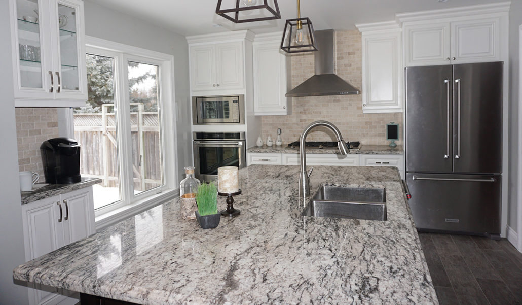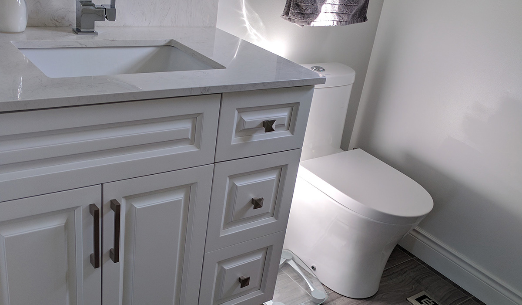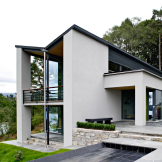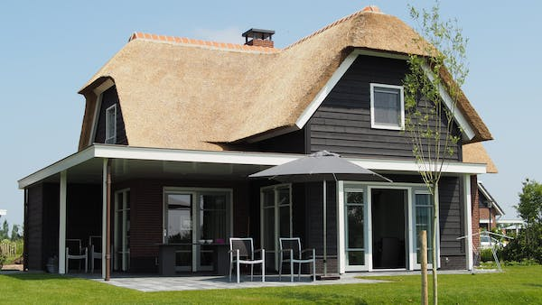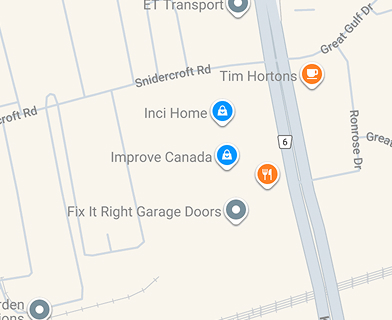Transforming Spaces: Expert Home Additions in Toronto
Home additions in Toronto offer the perfect way to create a custom living space tailored to your unique lifestyle. The additions are also perfect for boosting the value of your property.
At Kitchen & Bath, we make it easy and affordable for you to create additional space in your home that enhances not just the look but also the functionality of your property. Whether you need additions to cater to the needs of your growing family or to make your home more attractive, you can always count on us to deliver the best solutions. We specialize in residential home additions in Toronto. We simplify the process by handling everything from design conceptualization to project completion and final inspection. The use of premium quality materials and an in-house team sets us apart from other companies. Give us a call today, and let’s discuss your options.
