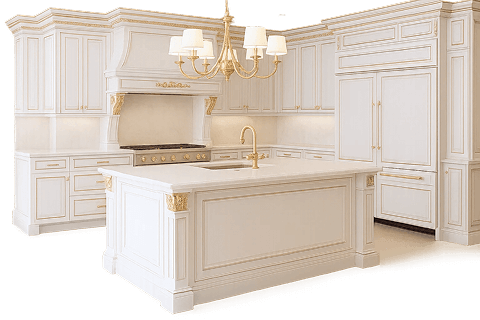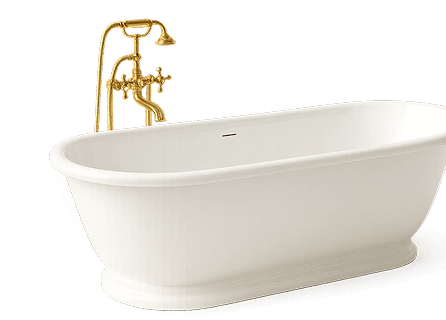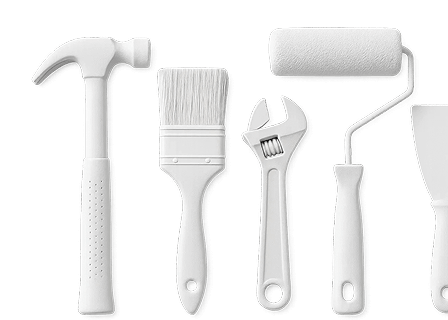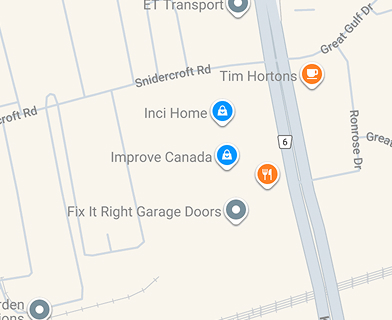When planning a home addition in Toronto, understanding the overall cost is critical. In 2026, home addition costs range from $90 to $480 per sq. ft., depending on complexity, materials, and labor. A 20×20 new room may cost between $36,000 and $192,000, while a 1,000 sq. ft. expansion averages $300,000 to $360,000. Understanding house addition costs helps homeowners plan efficiently and create a functional space that meets their needs.
In this detailed guide, we’ll break down the project’s cost, covering everything from per square foot pricing to unforeseen expenses.
Here’s a chart outlining the average costs of Toronto home additions:
| Home Addition Type | Average Cost Per Square Foot | Total Cost Estimate |
|---|---|---|
| Room Addition | $250 – $400 | $50,000 – $120,000 |
| Second Floor Addition | $300 – $500 | $80,000 – $250,000 |
| Ground Floor Expansion | $250 – $450 | $75,000 – $200,000 |
| Basement Addition | $200 – $350 | $50,000 – $150,000 |
| Detached Garage | $150 – $300 | $35,000 – $100,000 |
How Much Does a Home Addition Cost in Toronto 2026?
The cost of adding more space to your home depends on factors like new foundation requirements, building materials, and labor. Here’s a general estimate of what you can expect:
- Basic Additions: $350–$400 per square foot.
Suitable for simple room extensions with standard finishes and materials. - Mid-Range Additions: $400–$500 per square foot.
Includes better finishes, upgraded materials, and more complex designs. - Luxury/Custom Additions: $550+ per square foot.
Features high-end materials, custom designs, and premium finishes.
For example, a 400 sq. ft. bedroom addition with standard finishes may cost between $140,000 and $160,000, while a high-end kitchen extension of the same size could surpass $250,000, depending on materials, design, and labor costs.
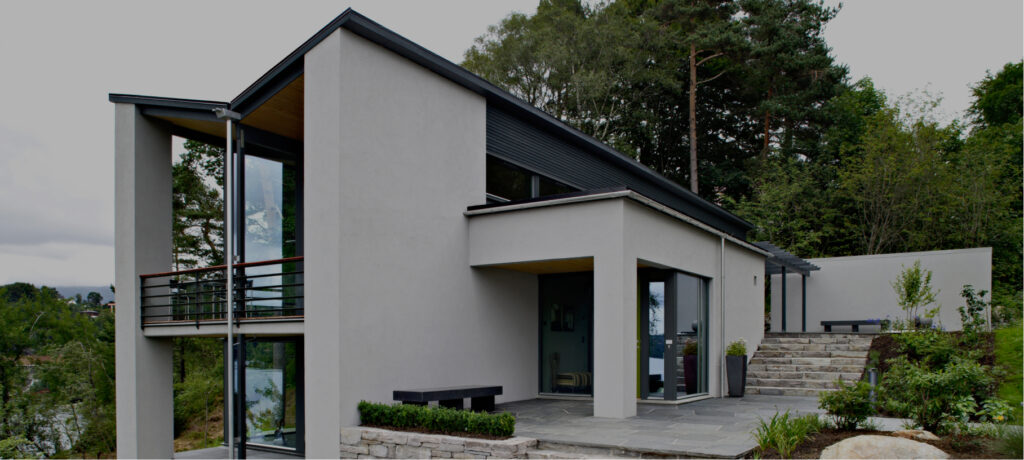
Toronto Home Additions Cost Per Square Foot
Home addition costs in Toronto typically range from $200 to $400 per square foot, depending on the level of customization, site prep, and structural work needed.
A simple single-room expansion will be more affordable, while a complex project requiring new support beams, additional plumbing, or a new foundation will be on the higher end of the spectrum.
For those who need extra space but are on a budget, working with experienced general contractors can help keep costs manageable while ensuring quality craftsmanship.
Cost of a Second Story Addition
Adding a second floor is one of the most expensive home addition projects but offers more room without sacrificing curb appeal. The total cost can be significantly increased due to the need for a structural engineer, new load-bearing supports, and electrical wiring updates.
Second Story Addition Pricing Breakdown
- Basic Second Story Addition (no interior finishing) → $250 – $300 per square foot
- Mid-range Second Floor Addition (includes bathrooms, finished rooms) → $300 – $380 per square foot
- High-End Second Story Expansion (luxury finishes, custom work) → $380 – $450 per square foot
Many homeowners choose to add a second story instead of moving to a larger home, as it can be a cost-effective way to increase living space.
Cost of a Family Room Addition
A family room addition provides a great solution for growing families who need more space. This type of home addition project is usually built on the ground floor, either extending into the backyard or modifying an existing room.
The house addition costs for a family room typically range from $200 to $350 per square foot, depending on building materials, insulation, and additional plumbing.
For those looking to add a functional space, a family room can also include:
- Fireplace installation
- Built-in shelving and storage
- Energy-efficient windows to improve home value
The cost will vary depending on whether you need a new foundation or can extend from the existing structure.
The Cost of Adding a Basement
The house addition costs for a basement vary depending on factors like square footage, excavation, waterproofing, and finishing. A simple bump out for a basement expansion can cost between $150 and $250 per square foot, while a fully finished basement with plumbing and electrical wiring can range from $250 to $400 per square foot.
Factors That Impact Basement Addition Costs
- Existing foundation and soil conditions: If your home requires underpinning, expect higher costs due to structural reinforcement.
- Waterproofing and drainage: A crucial step in maintaining structural integrity, waterproofing alone can add $5,000 to $15,000 to the project’s cost.
- Plumbing and electrical wiring: Additional work like installing new outlets or connecting to city utilities increases the total cost.
A basement addition is a significant investment, but it can significantly increase your home value, especially if it’s designed as a secondary suite or functional space for rental income.
Cost of Ground Floor Addition
The exact cost of a ground floor addition can range from $220 to $380 per square foot, depending on the building materials, necessary permits, and customization. Unlike second-story additions, ground-floor expansions require site prep, such as excavation and laying a new foundation, which can add unforeseen expenses to the budgeting process.
What Impacts the Cost of a Ground Floor Addition?
- Zoning laws and setbacks – Some neighborhoods in Toronto have strict zoning laws that dictate how far you can extend your home.
- Site preparation and demolition – If there are existing structures that need removal, project size and labor expenses increase.
- Four-season sunroom vs. traditional expansion – A four-season sunroom costs less than a fully insulated room but offers most value in mild weather conditions.
Despite the higher costs, a ground-floor addition remains a cost-effective way to gain extra space, whether you’re adding a front porch, a new room, or a functional space for entertaining.
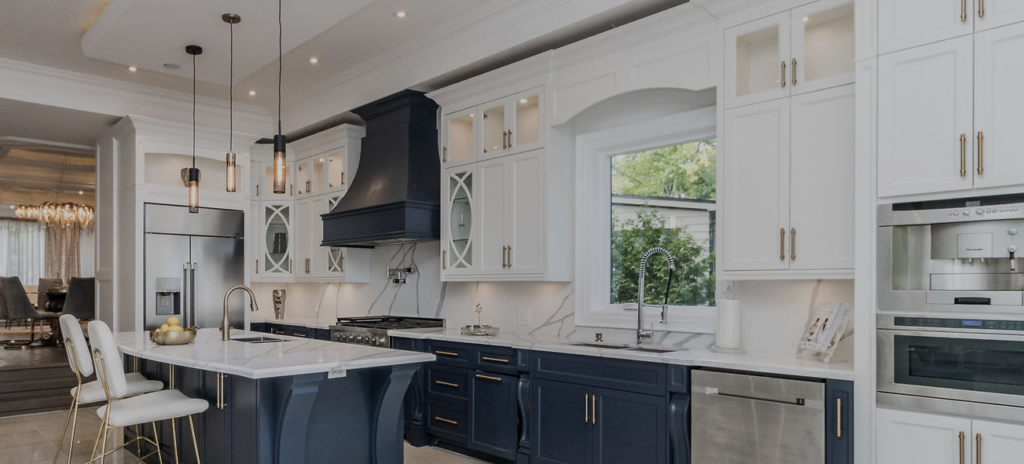
Factors Affecting Home Addition Costs in Toronto
The project’s cost of a home extension in Toronto is influenced by several key factors. From materials to labor, every decision impacts the total cost. Understanding these factors can help you save money while achieving your dream home without unexpected expenses.
Location and Geographic Location
Your home’s location plays a major role in determining addition costs. Homes in high-demand neighborhoods often face higher prices due to strict zoning regulations and increased labor costs.
Various factors related to geography, such as soil type and accessibility, can also impact costs. If your home is located on uneven terrain or has limited space for site prep, the project may require additional structural work, driving up expenses.
Materials and Finishes
The building materials you choose will significantly affect the average cost of your home addition project.
- Basic materials (vinyl siding, laminate flooring) → Lower cost but may not enhance property value
- Mid-range finishes (engineered hardwood, stone veneer) → Balance between affordability and quality
- High-end materials (solid hardwood, premium quartz, custom millwork) → Expensive but enhance resale value
Some home styles require specialized materials, which can lead to higher costs. For instance, a four-season sunroom with floor-to-ceiling windows will be more expensive than a first-floor bump-out that expands an existing living space.
Labor Costs and Permits in 2026
Labor costs in Toronto account for a significant portion of home addition costs. Skilled professionals like general contractors, structural engineers, and electricians must be hired to ensure the project meets building codes.
Average labor costs for a home extension in Toronto:
- General contractors: $50 – $100 per hour
- Electricians: $80 – $120 per hour
- Plumbers: $75 – $150 per hour
Securing necessary permits is also crucial. Depending on the new space being built, permit fees can range from $1,500 to $5,000. Failing to obtain permits can lead to legal issues and fines, making it a non-negotiable expense.
Complexity and Site Preparation
A complex project will naturally have higher costs. The amount of site prep required depends on whether you’re building on an existing foundation or need a new foundation entirely.
Factors affecting site preparation costs:
- Demolition of existing structures
- Soil grading and excavation
- Reinforcing the structural integrity of the existing home
If extensive foundation work is required, expect home addition costs to increase by $10,000 to $50,000 depending on the depth and reinforcements needed.
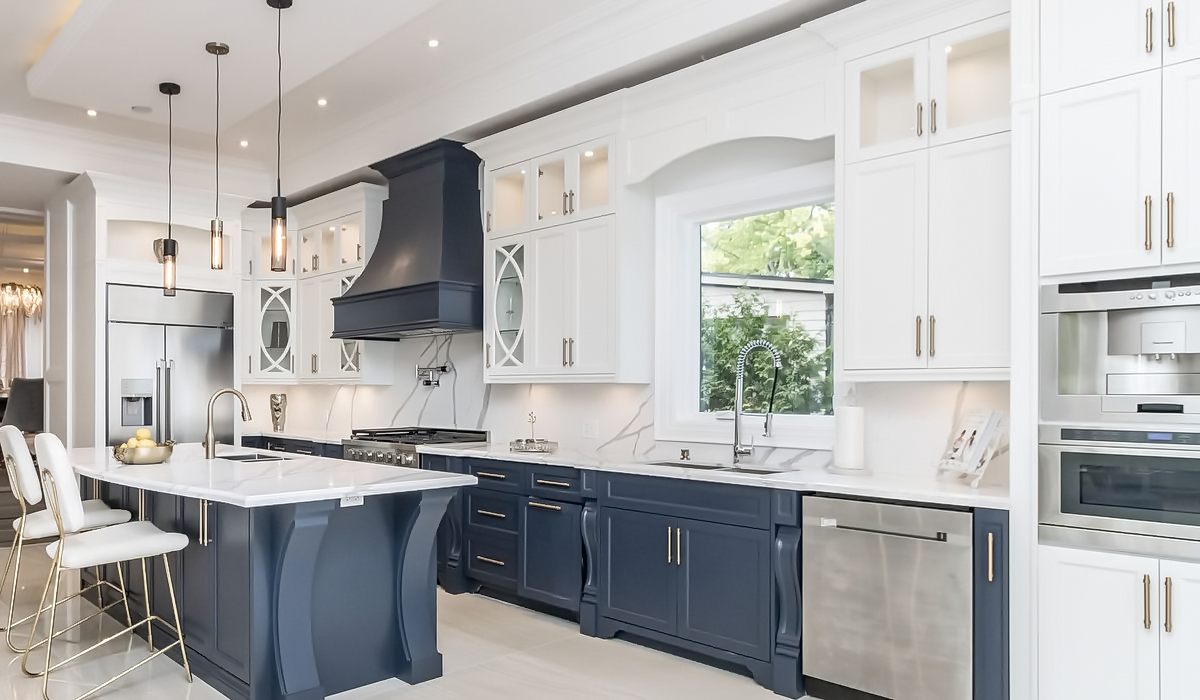
Ways to Save Money on Home Additions
Expanding your home doesn’t have to drain your finances. With the right approach, most homeowners can save money while still achieving high-quality results. Careful planning, strategic material selection, and working with skilled general contractors can make a significant difference in your home addition costs.
Choose Cost-Effective Building Materials
Selecting the right building materials is a game-changer. Instead of opting for premium hardwood or luxury finishes, consider:
- Engineered wood instead of solid hardwood flooring
- Vinyl siding over wood siding for exterior walls
- Prefabricated trusses rather than custom-built roofing structures
By using durable yet affordable materials, you can lower the price of your house addition without sacrificing quality.
Plan the Project in Phases
If your home addition project is large, breaking it into phases allows you to spread costs over time. Prioritize essential construction elements first—such as the new foundation, framing, and roofing—while delaying high-end finishes until your budget allows.
Maximize Your Existing Structure
Instead of building out, consider attic conversion or a bump-out extension to make the most of your home’s square footage. These alternatives can add more space without the high costs associated with a new foundation.
Use Tax Credits and Energy-Efficient Upgrades
In some cases, tax credits are available for energy-efficient home improvements. Installing high-performance windows, upgraded insulation, or energy-efficient heating systems can reduce utility bills while offering potential rebates from your insurance company.
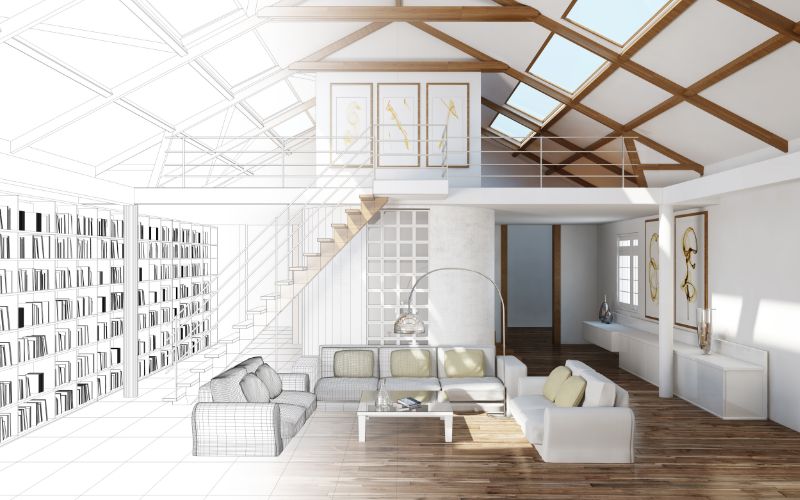
Financing Options for Home Additions
Adding more space to your home is a significant investment, but multiple financing options are available to ease the financial burden. Whether you’re looking for a home improvement loan or tapping into your home’s equity, selecting the right funding method can help keep your house addition costs under control.
Home Improvement Loan
A home improvement loan is an unsecured personal loan specifically for renovation projects. These loans provide quick funding, making them ideal for most homeowners who need immediate capital without leveraging their property.
Pros:
- Faster approval process
- Fixed interest rates and predictable monthly payments
- No risk of losing your home in case of non-payment
Cons:
- Higher interest rates compared to secured loans
- Limited borrowing capacity depending on credit score
Home Equity Loan: Tapping Into Your Home’s Value
A home equity loan allows you to borrow against your property’s built-up equity. This option often comes with lower interest rates than personal loans, making it a popular choice for funding home addition projects.
Pros:
- Lower interest rates compared to unsecured loans
- Lump sum payout for large-scale renovations
- Interest may be tax-deductible if used for home improvements
Cons:
- Requires significant equity in the home
- Uses your home as collateral, increasing foreclosure risk
For homeowners looking for more space, leveraging equity can be a cost-effective way to cover house addition costs without dipping into savings.
Permits and Plans for House Extensions in 2026
Before construction begins, obtaining the necessary permits is crucial. Permits ensure your home addition project meets safety standards, the Ontario Building Code (OBC), and the City of Toronto Building Division. Neglecting this step can result in fines, forced demolitions, or expensive adjustments to meet compliance requirements.
Some key permits you may need include:
- Building permit for structural modifications
- Electrical permit for wiring upgrades
- Plumbing permit for bathrooms, kitchens, or laundry areas
While permit fees add to the total cost, they protect your investment and ensure the structural integrity of your new room.
Creating a Plan: Blueprint for a Smooth Project
Planning a house addition requires careful budgeting and preparation. Whether you’re adding more space through a ground floor extension or a second-story addition, a clear plan helps control addition costs and manage the timeline.
A professional home addition project plan includes:
- Blueprints and Architectural Drawings – These define the scope of work and ensure compliance with zoning laws.
- Budgeting Process – Outlining the average cost of materials, permits, and labor to prevent unexpected overruns.
- Timeline for Completion – A realistic schedule helps avoid unforeseen expenses that come from project delays.
- Insurance & Warranties – Ensuring coverage from your insurance company protects against damage or accidents.
Proper planning allows most homeowners to avoid budget overruns and ensure their home addition costs stay within reasonable limits.
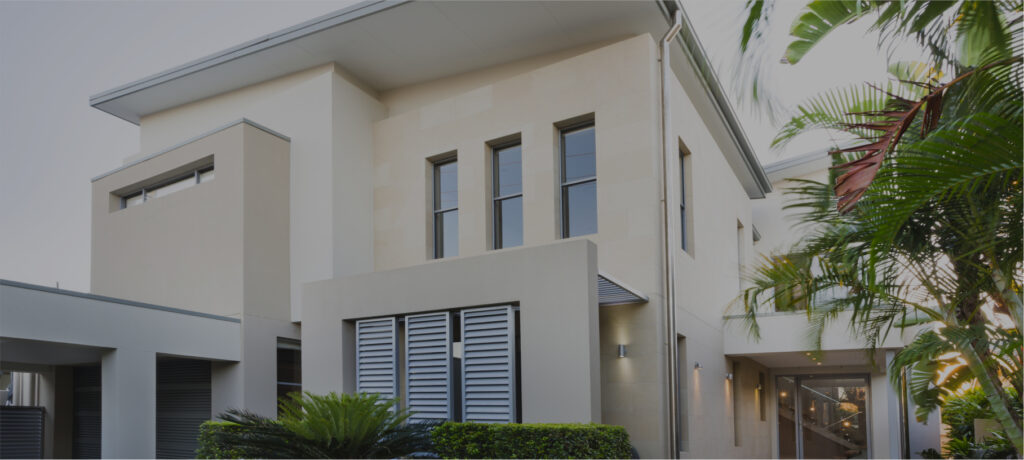
ROI and Increased Property Value
While the project’s cost may seem high upfront, a well-designed home addition significantly increases property value. In Toronto’s competitive real estate market, homes with more square footage often sell for much higher prices.
Return on Investment (ROI)
Homeowners often ask, “Will a house addition increase my home’s resale price?” The answer depends on the type of expansion and the quality of work.
Here’s a breakdown of the average cost vs. ROI of different home additions in Toronto:
| Home Addition Type | Average Cost (CAD) | Estimated ROI (%) |
|---|---|---|
| Second Story Addition | $250,000 – $400,000 | 65% – 75% |
| Family Rooms Addition | $80,000 – $150,000 | 60% – 70% |
| Basement Conversion | $50,000 – $120,000 | 55% – 65% |
| Attic Conversion | $40,000 – $90,000 | 50% – 60% |
| Detached Garage | $30,000 – $70,000 | 50% – 60% |
The higher the square footage and functionality of the space, the more value it adds to the home. Tax credits may also be available for certain energy-efficient upgrades, further saving money on long-term expenses.
Increased Property Value
A well-planned home addition project not only enhances living space but also makes a property more attractive to potential buyers.
Certain house additions offer better value than others. Adding an extra space like a four-season sunroom or attic conversion can make the home more appealing while being relatively low-cost compared to a full second floor extension.
Most real estate professionals recommend investing in high-quality building materials and finishes to get the most value from a home expansion.
Working With General Contractors for a Smooth Project
Choosing the right general contractors for your home addition project can make all the difference between a seamless renovation and a stressful experience.
Homeowners should look for fencing company expertise if they plan to integrate exterior upgrades, as well as reputable fence builders who specialize in property expansions.
Key Benefits of Hiring Professionals
- Ensuring all work meets structural integrity and safety standards
- Managing permits and keeping the budgeting process on track
- Avoiding unforeseen expenses through expert project planning
- Access to high-quality building materials at competitive prices
- Handling the complexities of electrical wiring, additional plumbing, and insulation
A home addition is a major commitment, but with the right planning and professionals, it can turn your house into your dream home. If you’re considering expanding your home, Kitchen & Bath is here to help you navigate the process with expert guidance. Contact us today to discuss your project!
FAQ:
How much does an addition cost in Toronto?
In 2026, the cost of a home addition in Toronto ranges from $90 to $480 per square foot, depending on complexity, materials, and labor. A basic 400 sq. ft. addition may cost $140,000 to $160,000, while larger or high-end projects, like a luxury kitchen expansion, can exceed $250,000. The total cost depends on factors like site preparation, permits, and custom finishes.
What is the most expensive part of a home addition?
The most expensive part of a home addition project is often structural work, including foundation reinforcement, framing, and roofing. If adding a second floor, the cost rises due to load-bearing modifications, electrical wiring, and additional plumbing. High-end finishes, custom cabinetry, and premium building materials can also drive up house addition costs, especially for luxury kitchens, bathrooms, or energy-efficient upgrades.
How much does it cost to extend a house in Toronto Reddit?
According to recent discussions on Reddit, the cost of a house extension in Toronto varies widely based on square footage, design, and labor costs. On average, ground-floor extensions range from $220 to $380 per square foot, while second-story additions can cost between $250 and $400 per square foot. Homeowners on Reddit emphasize the importance of permits, contractor selection, and budgeting for unforeseen expenses.
How much does it cost to add a second floor?
A second-floor addition in Toronto costs between $250 and $400 per square foot. For a 1,000 sq. ft. second-story addition, homeowners can expect to pay $300,000 to $400,000, depending on building materials, permits, and structural modifications. Costs may increase due to electrical wiring, HVAC adjustments, and load-bearing reinforcements required to support the new level.
