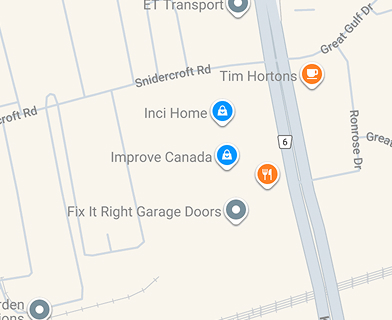In every kitchen remodeling project, we have to take into account the current trends in modern kitchen design. In this particular project, we incorporated a collection of ideas to redecorate the place and give it a more contemporary look. This design has a modern look and feel and can work really well in smaller apartments too. We also renovated the living area to give it a more modern look and get rid of the outdated items that took away its authentic beauty.
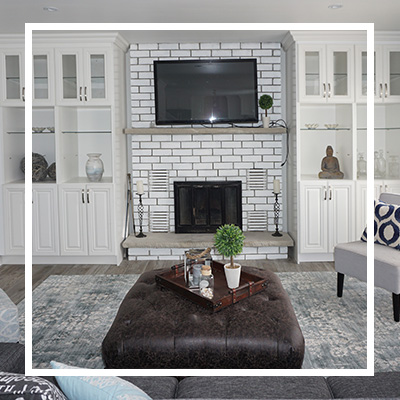
Living area renovations
From the sofa to the painting and everything in between, this living room needed a major uplift. We first changed the color of the walls and gave it pure white to open up the space and allow more light to enter the room. We handpicked a beautiful sofa that blended perfectly with the walls and flooring then worked on the finer interior decorations like the floral arrangements to light up the space.
Cabinetry in the living area
We knew this client could use some additional storage and display section in the living area. We gave the place some character and personality by adding storage cabinets with glass doors to display items in the living area and create a modern look and feel in the living room. The cabinets were painted white to avoid making the space look smaller.
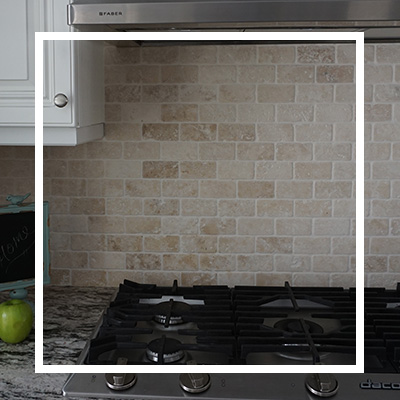
Style with tile
In the kitchen, we made some major renovations too. Let’s start with the backsplash. The existing backsplash was old and outdated but we replaced it with a stylish and fun new tile that transformed the entire place. The porcelain tiles were a lovely choice for the backsplash and we gave it different shades of brown to stand out from the rest of the wall. The tile extends up the wall to add a pretty texture and shade behind the shelves.
 Color scheme
Color scheme
The dark brown cabinets just below the sink blended perfectly with the chairs in the kitchen and dining area and also complemented the floor. We managed to create a cohesive theme by installing a new countertop that blends with the sink, faucet and other hardware elements. Appliances such as the refrigerator were also put into consideration when renovating the space. We had to ensure that nothing in the new kitchen looked out of place. The beautiful lighting just above the sink added some charm and contributed to giving the area its own unique appeal.
The final product is not just practical but beautiful and a great entertainment spot for the homeowner. With additional seating, you can easily entertain as you prepare meals. The shelves with glass doors also contributed to opening up the place and making it appear larger than it actually is. We took advantage of the space above the refrigerator to add extra storage by fitting a few more cabinets. The best part is, the homeowner did not have to spend an arm and leg on this renovation project. We implemented several cost saving measures to fulfill their vision.
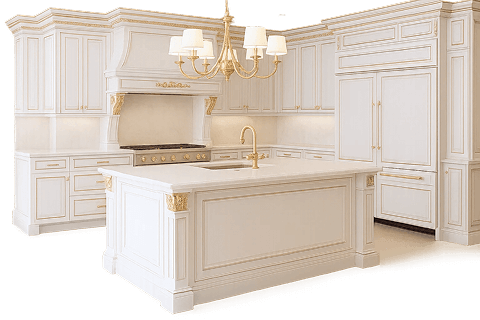
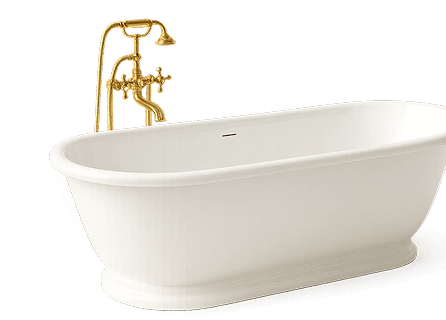

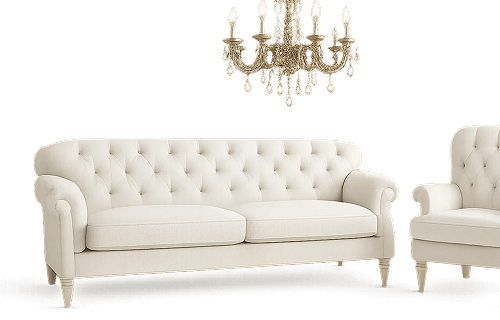
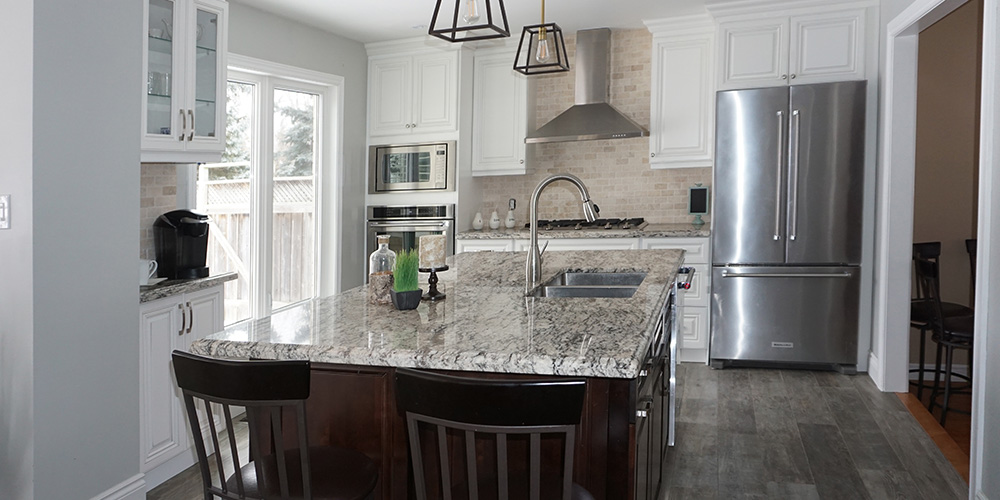
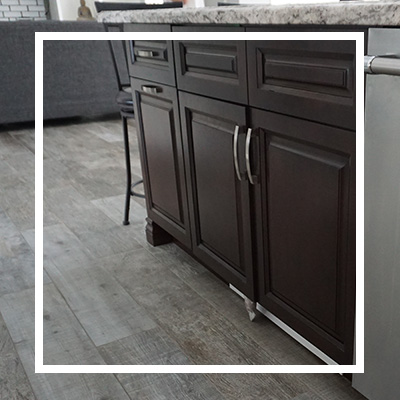 Color scheme
Color scheme
