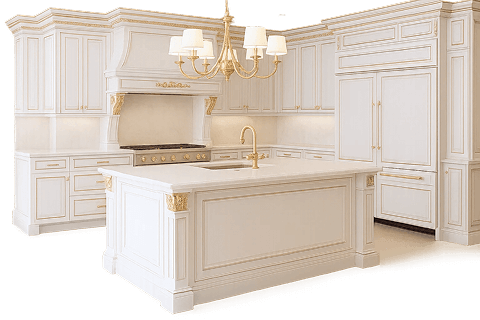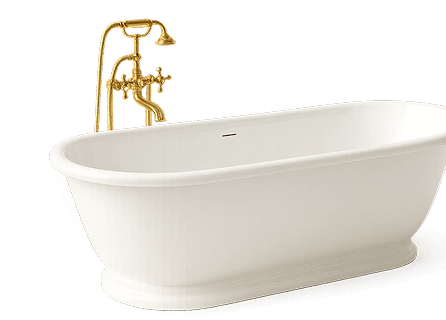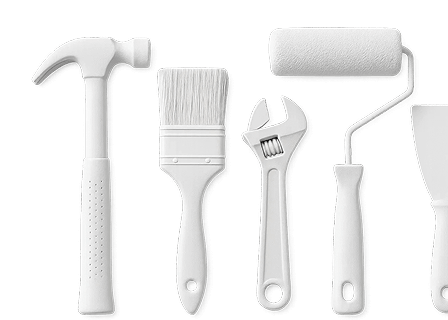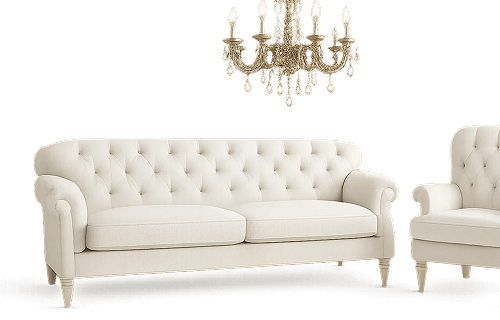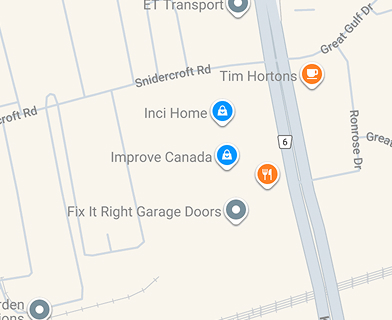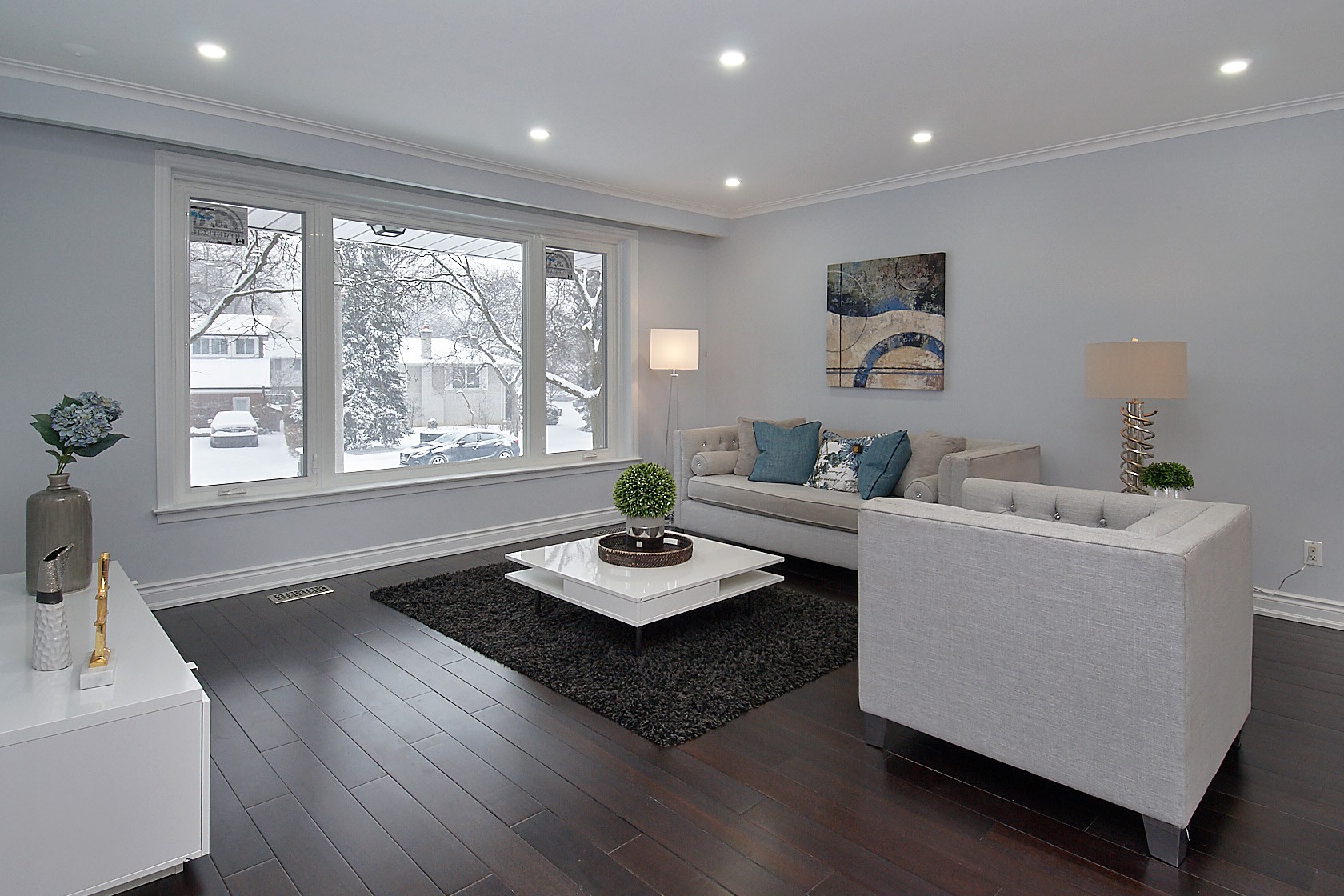
Do you know how a true mark of excellence is like? Look no further than our Bearbury renovation project. This exquisite residential house simply shows that mixing ingenuity and dedication leads to superb results.
In regards to this home, Kitchen&Bath ensured that the residents are not only comfortable throughout the year, but also very glad to own such a house. Our experienced team of contractors, designers, electricians, and plumbers worked hard to go beyond the client’s expectations.
1. Hardwood floor upstairs
As expected, the choice of a hardwood floor on the upper area resulted in an attractive space. As the interior mainly comprises bright finishes, Kitchen&Bath installed a Eucalyptus hardwood floor to give the home an impeccable final look. The hardwood floor is in the upper lounge area, dining space, rooms, and corridor, making sure that this house has ageless quality.
2. Laminate floor downstairs
For the lower area of the house, we installed a laminate floor that is not only very stylish but also resistant to impacts, scratches, and stains. This type of flooring has made the downstairs space very sanitary and pleasant.
3. Solid maple kitchen upstairs and downstairs
All the kitchens of the house now have white solid maple cabinets and granite floors. This brightens the kitchen area while creating a sense of cleanliness and spaciousness. Renovating kitchen areas is one of Kitchen&Bath’s beloved duties and clearly, our experts did not disappoint with this ones.
4. Quartz countertops upstairs and downstairs
We selected quartz countertops to match the white cabinets and granite floor in the kitchen areas. This made sure the areas have durable materials in addition to a luxurious look. Therefore, the residents at this Bearbury home will have very low maintenance costs.
5. Brand new appliances upstairs and downstairs
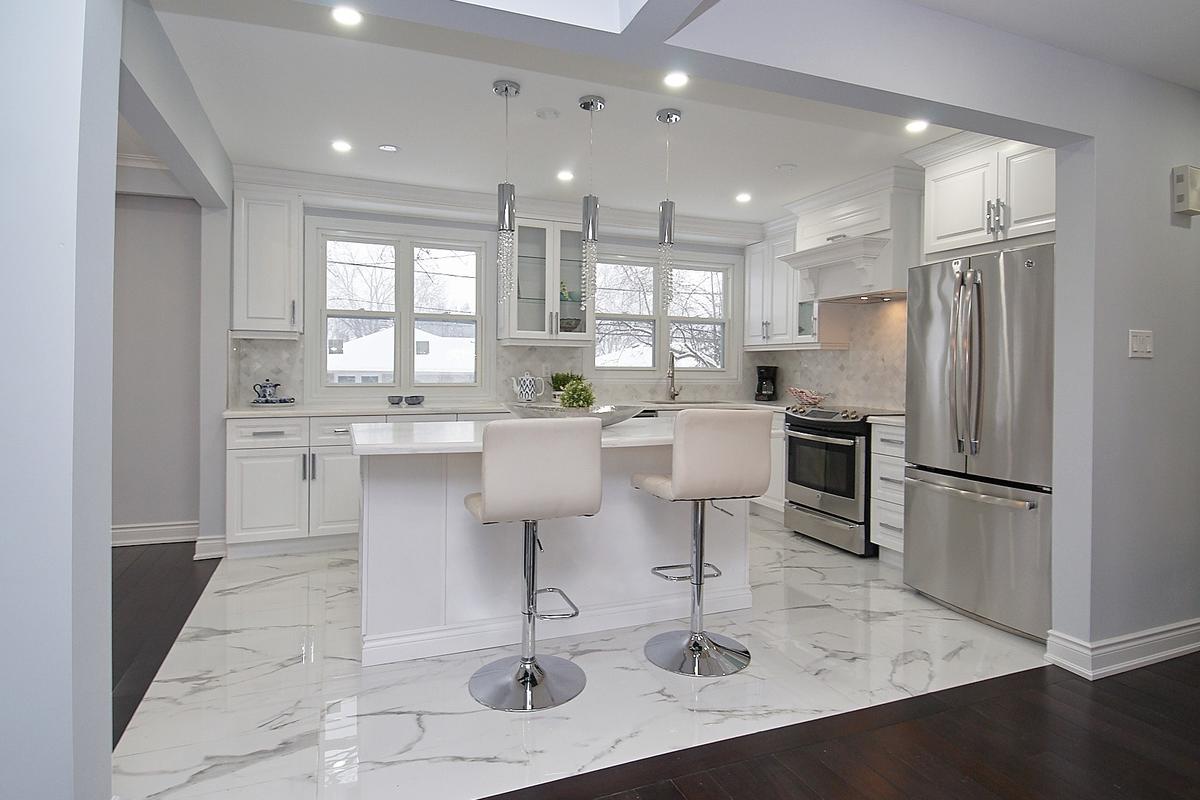 Kitchen&Bath went out of its way to not only install new appliances but also fit them in the most favorable positions. They included:
Kitchen&Bath went out of its way to not only install new appliances but also fit them in the most favorable positions. They included:
- A bottom mount refrigerator upstairs
- A top mount refrigerator downstairs
- Two electric range cookers with chimney hoods
As it is with all our renovations, the above appliances came from very reliable partners who provided us with extremely economical and dependable devices.
6. Totally renovated bathroom upstairs and downstairs
The bathroom is an area Kitchen&Bath loves to work on. For this house in Etobicoke, we created functional and beautiful bathrooms that have a spacious feeling due to the calculated spacing of all amenities. Below are the installations we did:
- Large mirror in the upper bathroom
- Glass enclosed showering area in all bathrooms
- Exposed easy-to-use stand-up shower fixtures
- Solid maple custom cabinetries with quartz countertops
- Short projection toilets
- Sinks
7. New windows
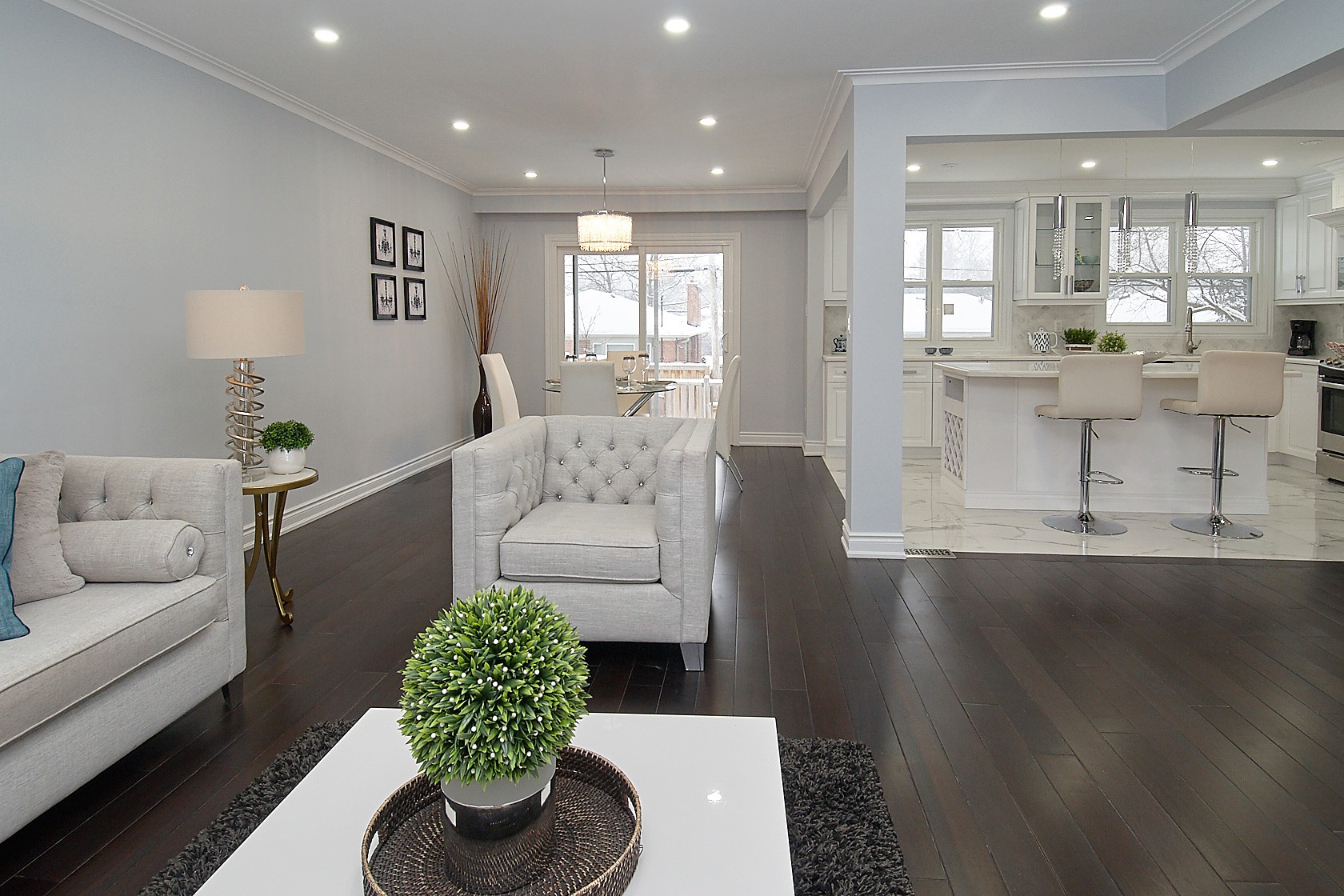 All around this house, Kitchen&Bath made changes to the wall apertures by bringing in different types of newly made white aluminum windows. For the upstairs sitting space, we incorporated casement windows that offer the residents high-energy efficiency. Unless this window is open, there is no entry or leakage air.
All around this house, Kitchen&Bath made changes to the wall apertures by bringing in different types of newly made white aluminum windows. For the upstairs sitting space, we incorporated casement windows that offer the residents high-energy efficiency. Unless this window is open, there is no entry or leakage air.
The downstairs lounge area is fitted with basement awning windows while the bathrooms, upstairs kitchen area, and the bedrooms are fitted with double hang windows. The dining area has a picture window that doubles up as a door to the deck.
8. New electrical panel
As part of the renovations, our experts added a new electrical panel to ensure the safe use of electricity in the entire house. This electrical panel has a circuit breaker that discontinues electric power in case of a fault. The panel will make sure the newly fitted appliances are safe from high voltages or any other power issue.
9. Open concept
We also went ahead to utilize an open design in the interior of the house. This open plan has given the Bearbury house an excellent flow, as one moves from room to room. Furthermore, the open concept has helped in maximizing space thus giving the house a quickly recognizable flawless feeling.
10. New trims
Kitchen&Bath incorporated new trims to complement the house’s décor, adding the much-needed flair all around the house. Some of the trims we utilized were window and door casings, skirting boards for the staircases, and ceiling moldings.
11. New doors and hardware
Inside the house, all the rooms are now accessible via brand-new white flush doors with silver entry locksets. With the help of our able partners, we selected very strong interior doors that are aesthetically pleasing, impact resistant, and decay proof. The choice of the color white for these doors was due to the overall interior color.
12. New electrical fixtures
The renovation of this house would not be complete without new electrical features. This is because smartly selected electrical features go a long way in beautifying the home. Kitchen&Bath fitted the Bearbury house with chandeliers both at the interior corridor after the entrance and at the dining area.
Moreover, we included standing lamps in the lounge area and the bedroom.
13. New front entrance door
As we understand that first impressions are usually the last impressions, we had to install a new door to give the home a splendid effect. The front door is now a panel door, painted black on the exterior and has very attractive silver entry locksets. The same door is white on the interior to match the choice of colors in the house.
14. Paint
The whole paint job of the house matches the exact specifications of the client. For the walls, our expert painters used a light grey emulsion paint that would integrate well with the white ceiling coat and white furniture. The application of this paint was on all the interior walls of the house.
15. Pot lights
The renovation journey of the Bearbury home included the use of white pot lights in the kitchen areas and sitting space. The pot lights are very advantageous due to their ability to cover the room totally and create a spacious feeling in the selected areas.
16. Added laundry upstairs
Kitchen&Bath also added a laundry space in the upper area of the house. We then went ahead to fit it with brand-new washing machines that are very economical when it comes to power and water use.
17. Independent unit downstairs
For the lower area of the house, we fitted everything needed to make it an independent unit. This means residents staying downstairs can easily live there without ever having to go upstairs. The kitchen and bathroom ensure that one can fully operate in the lower area of the house.
In conclusion…
As shown above, Kitchen&Bath is your one-stop shop for comprehensive renovations. We are massively talented when it comes to turning your residential premises into a home that you will love. Contact us today for an excellent, affordable renovation.
