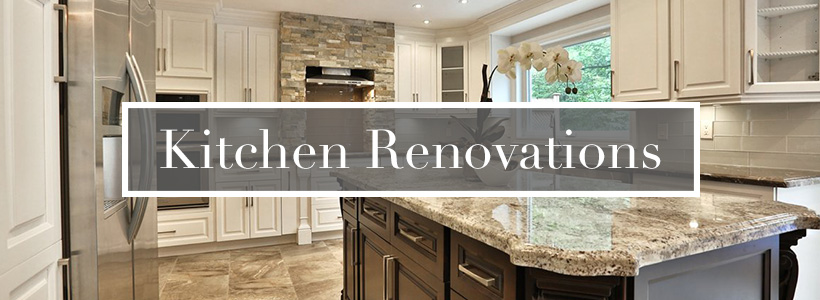
Your kitchen renovations in the Oakville / Mississauga area can transform what for many is a small kitchen. But with some simple design strategies the space can be very well used creating a less cluttered appearance.
Design Tips for a Small Kitchen
A modest selection of cabinet designs can be mixed and matched in a way that may come in handy if you are designing a contemporary kitchen within a tight space. One option is to set up a clever way to store your measuring cups and everyday items that often don’t get thought about outside of kitchen working time. It will keep your countertop clear and your mind decluttered and avoid undue distraction. There are storage ideas using tall but slim cabinets. Often many pantry items get lost in the shuffle of a standard cabinet size with its many implements. Here one can use a wide but thin cabinet for storage which means your items are easily visible and reachable without undue effort.
Often corners encompass cumbersome spaces that are hard to reach. Your kitchen renovations design team in Oakville/Mississauga will pay special attention to creating a corner space area that is practical and visually pleasing.
That said, hanging shelves do not specifically increase storage space. They do on the other hand make a somewhat cabinet-intense space seem less overwhelming and more serene while still providing effective storage solutions.
Ideas for Design Layout in a Small Kitchen Space
Modern kitchen renovations in Oakville/Mississauga will often pare down to how the space chosen is utilized, and not what the furnishing is in its physical construction. Small kitchen design layouts need to be kept simplistic but smart. Symmetry is important in a small and crowded space as your eye will pick up on design flaws more easily. It is tempting to stuff full a small space with various appliances and cabinets. But rather it is important to use some but not necessarily of the elements discussed and come to a summit on design aesthetics as opposed to net storage capacity. Some small kitchens are aesthetically pleasing and make good use of some of the design features as mentioned before.
Something as simple as a monochrome textured wall surface can be the cornerstone of a larger dinette space, and the kitchen would incorporate nooks and crannies for storage space within this walled area. Clean in form but at once sophisticated and open-concept, the well-remodelled kitchen space is both unique and elegant.
Tips for a Small Kitchen Layout
If you are planning your new small kitchen layout and are flexible with its orientation and location, how about using the void area under the main stairwell? This obviously will not perfectly suit every situation, but keeping it somewhat localized under the stairs means you are making optimal use of otherwise dead space. There are many examples which show seamlessly crafted small kitchens woven into spaces under the stairs. In fact, by using space in such an innovative manner it becomes a design statement unto itself.
A model kitchen shows how one can cleverly add storage space around a windowed area without it looking unprofessional or overcrowded. By having transparent and fronted doors around the window space, it makes the glass construction seem more appealing and the design wholly integrated. The net result is that the space does not feel claustrophobic.



